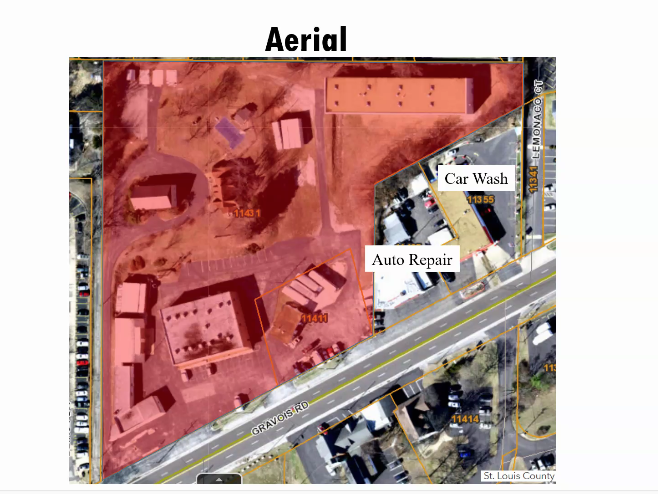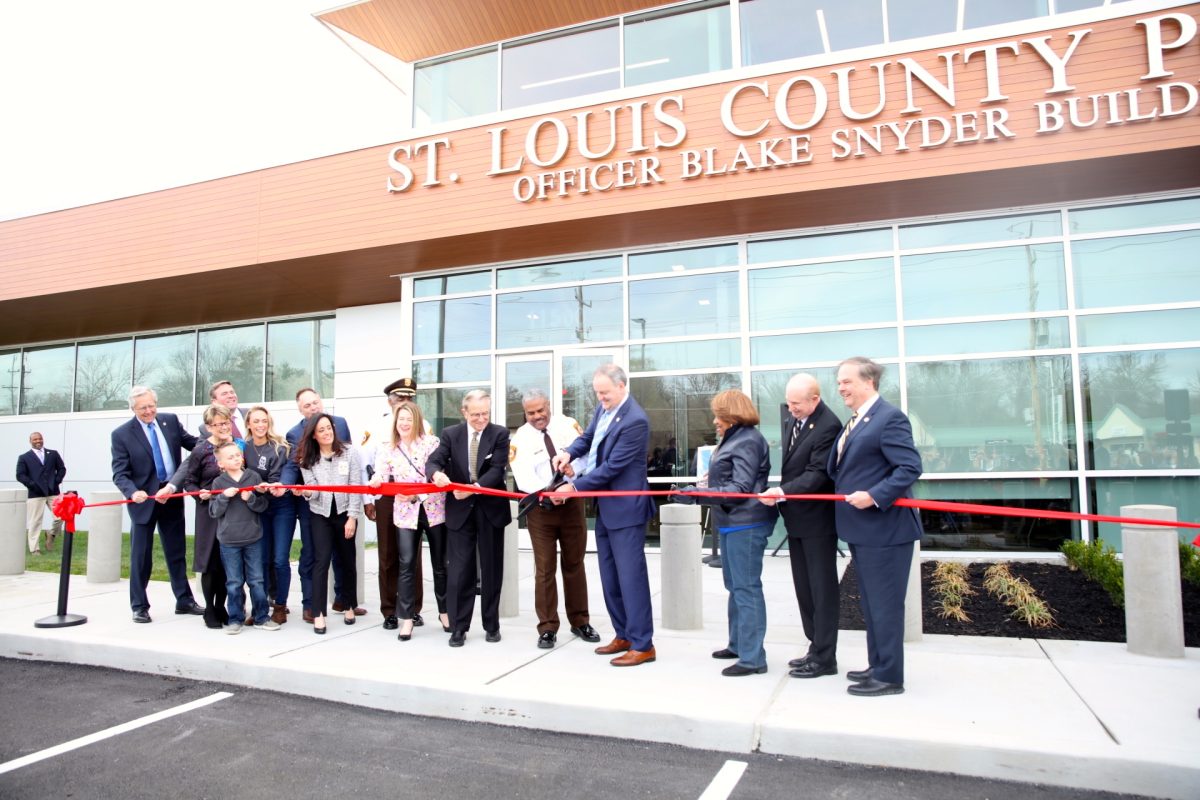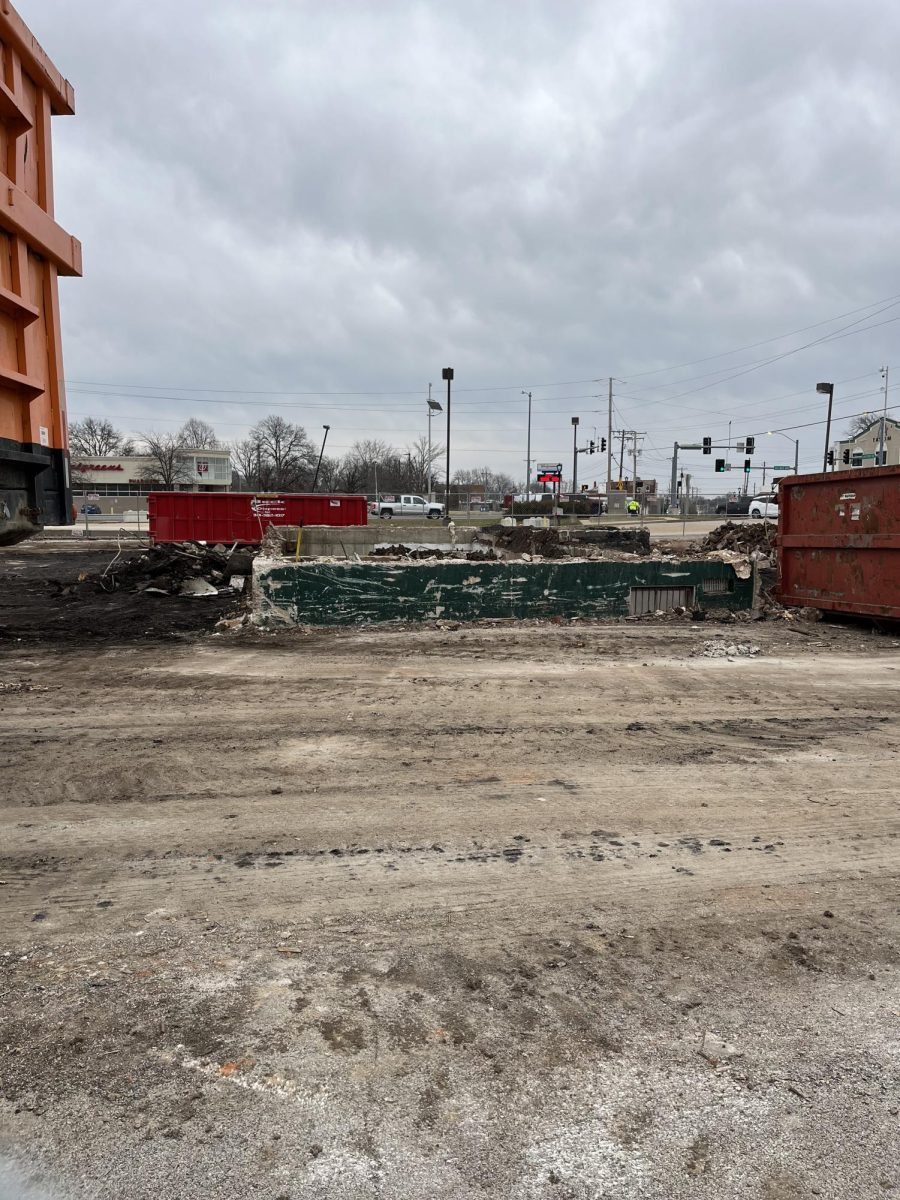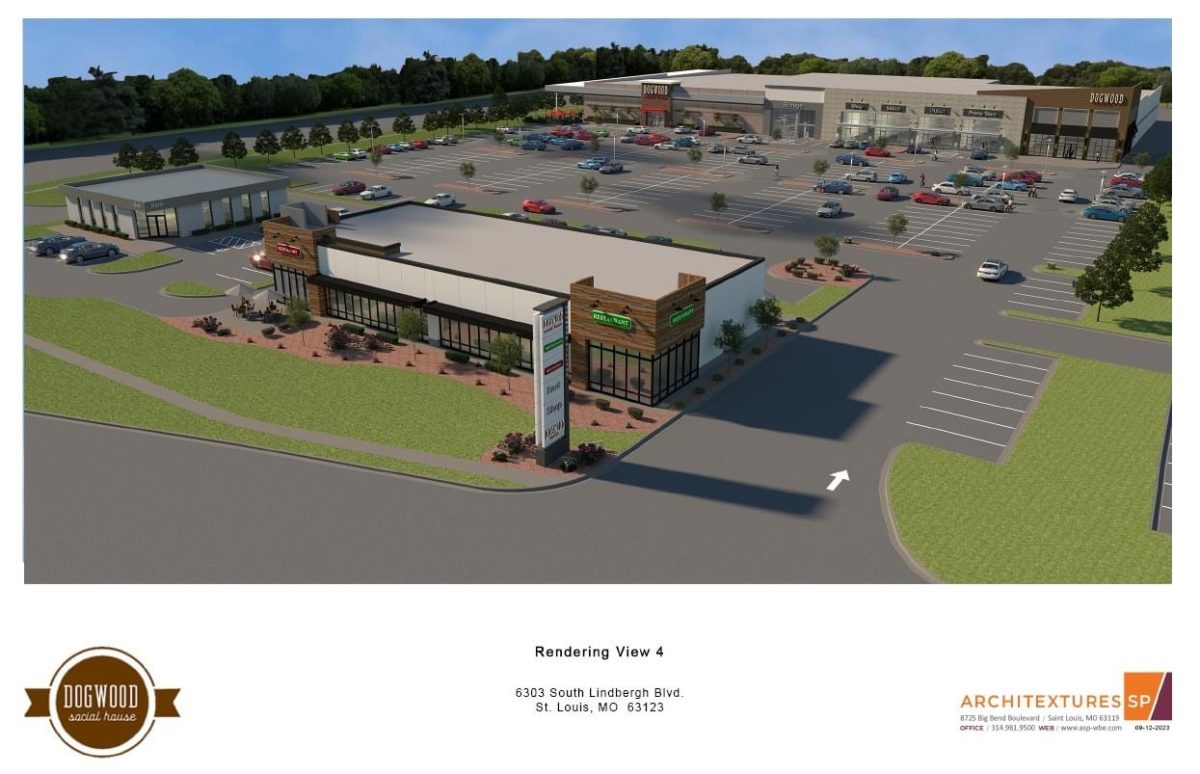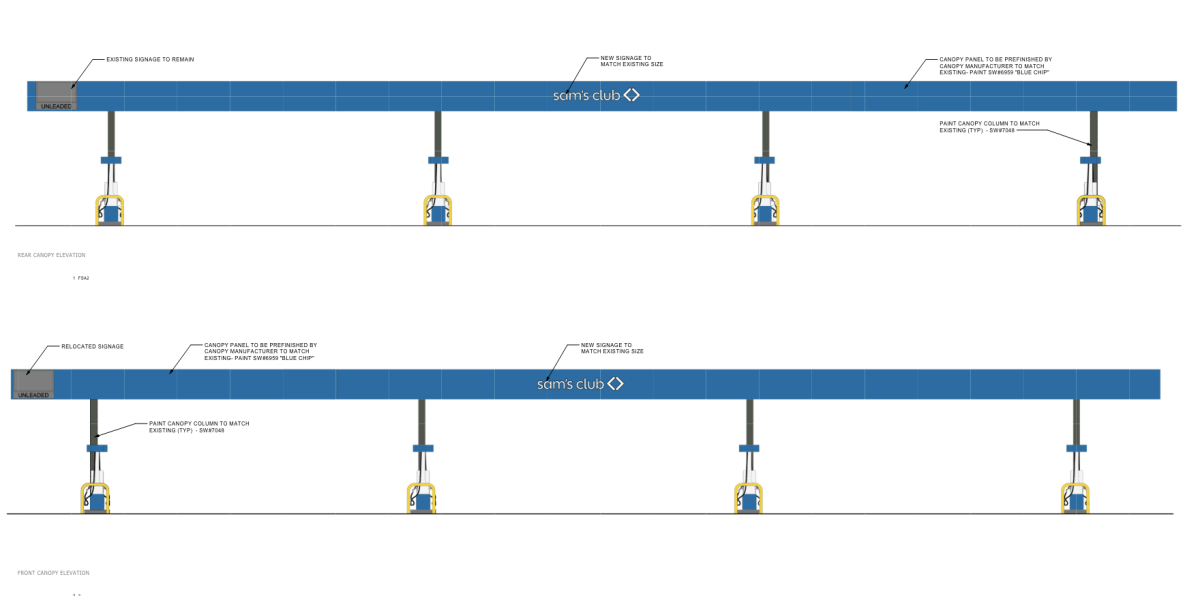The St. Louis County Planning Commission is asking potential new storage facilities to create better-looking designs in unincorporated areas of the county, and the developer of a self-storage facility proposed on Gravois Road has largely agreed to the new standards.
The county planning panel voted unanimously April 21 to send a letter of recommendation to the County Council for Dan Wagner’s Gravois Self-Storage facility, a 120,000-square-foot building proposed at 11411 and 11431 Gravois Road.
Wagner, who has never built a self-storage site before, revised his site development plan and architectural elevations to mostly match the recommendations for a better-looking building that county planners voted to recommend March 8.
The bill was slated for introduction at the County Council meeting Tuesday, after The Call went to press, by 5th District Councilwoman Lisa Clancy, D-Maplewood.
Architects came back with “significant improvements” on the original design to meet the standards required by the county, planner Jacob Trimble said. The county is requiring a facade of brick and metal panels with faux doors to add visual interest, instead of just a warehouse-type building with no windows or doors.
“We thought it would be a much more attractive product and much more emblematic of the types of designs we want to see here in unincorporated St. Louis County,” Trimble said. Although planners will continue to look at drawings and have architectural approval over the final site plans, “we feel (the changes) meet not just the spirit but the letter of requirements that were stipulated.”
Wagner “significantly expanded” the landscaping buffers in the plan beyond the 15 feet and 24 feet proposed in the original proposal. The additional landscaping around the building and the buffers meets the new recommendation.
The major point on which developers and planners differed was whether to allow loading only in the back or sides of the building, as the county wanted. But the developer said that the front-loading that would happen under a covered roof was not really in front of the building because it was under a covered part of the building. Changing the way that was designed could restrict the turning radius of trucks and the grading of the site.
“They made it very clear that this is actually an integral part of the structure — this is not a covered parking area, it’s actually an integral part of the structure,” Trimble said, adding, “All loading is internal to the site, to leave the general footprint of the structure” and after talking with developers, “staff understood better about what they had proposed, and because everything was internal we felt that was appropriate.”



















