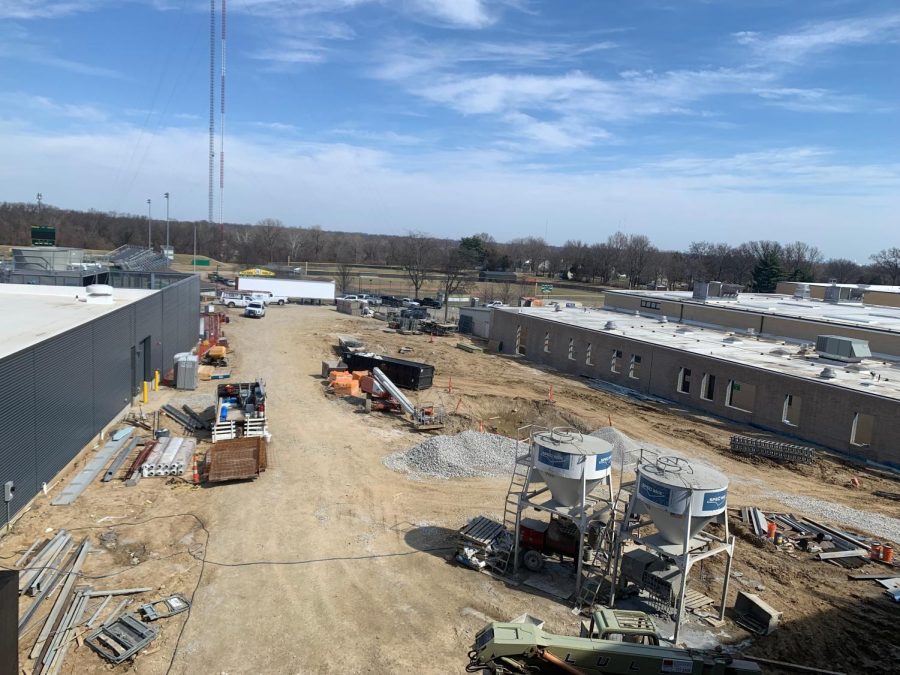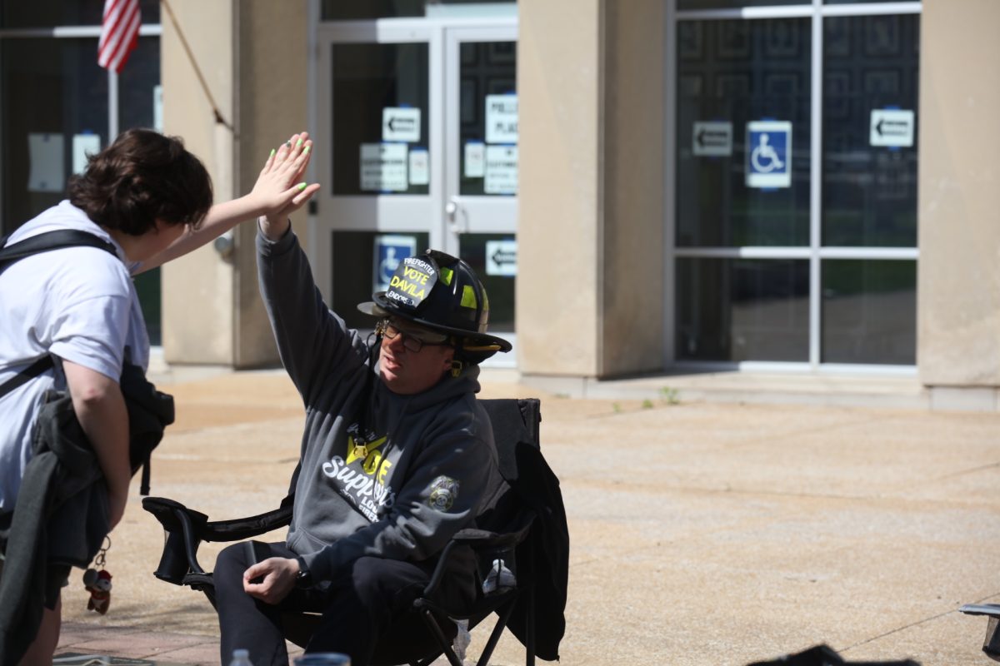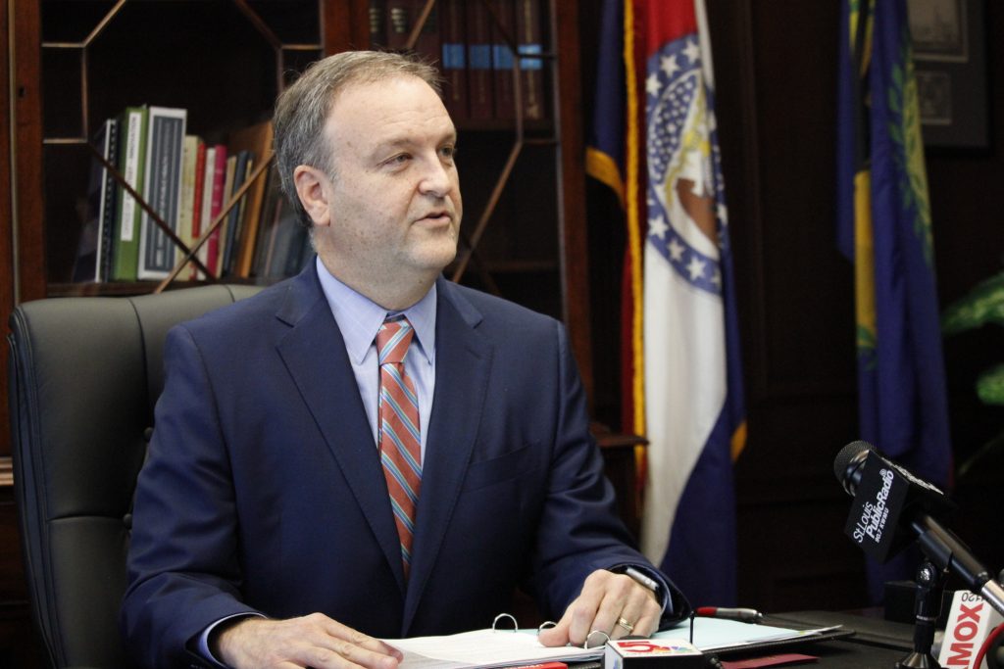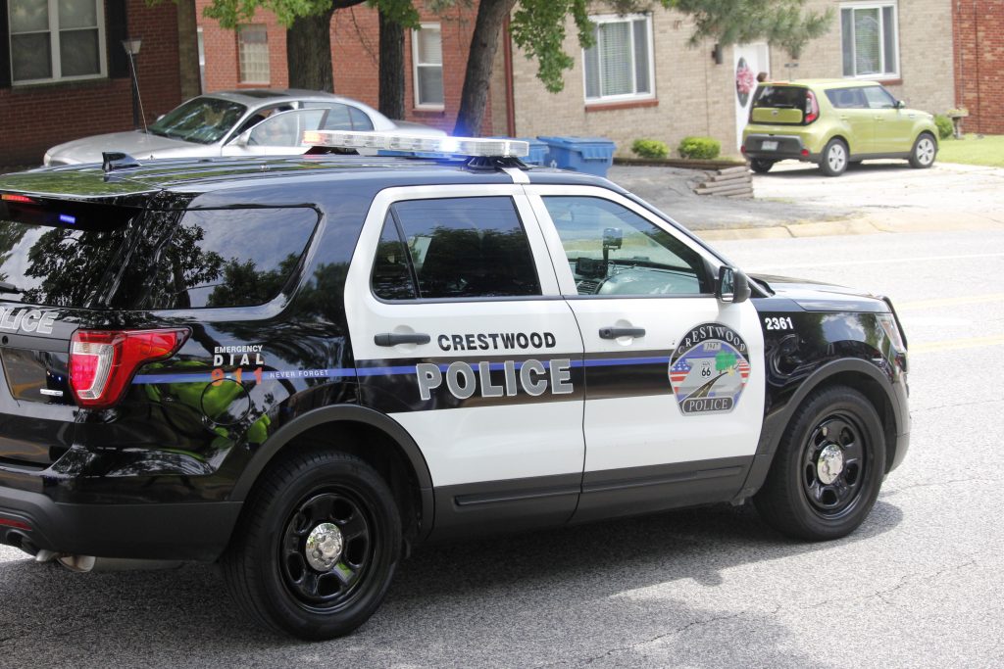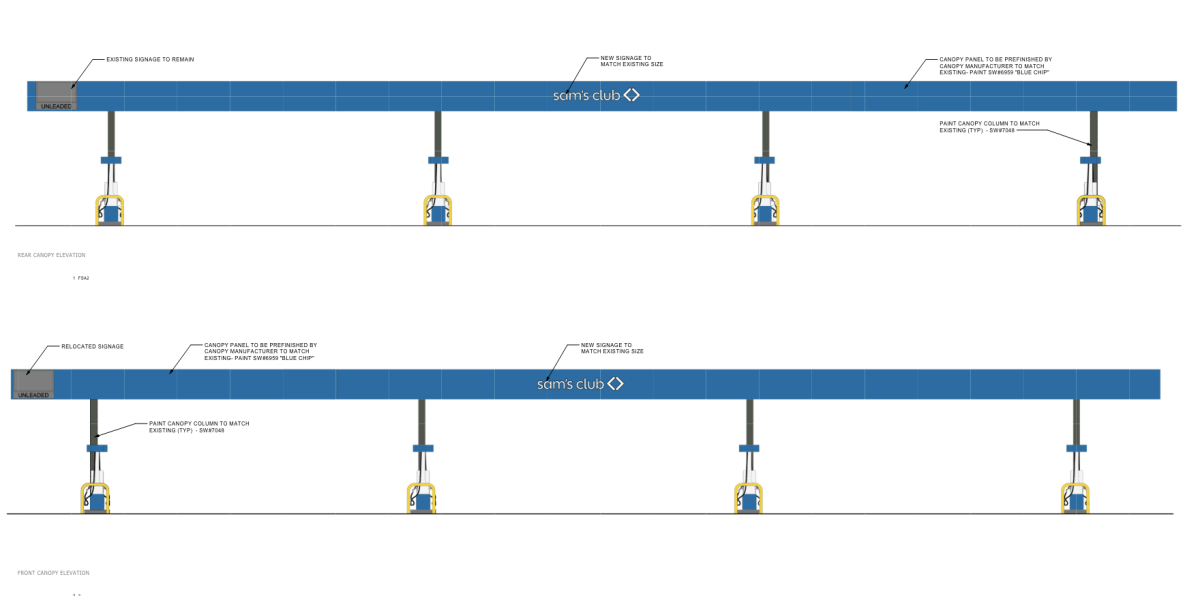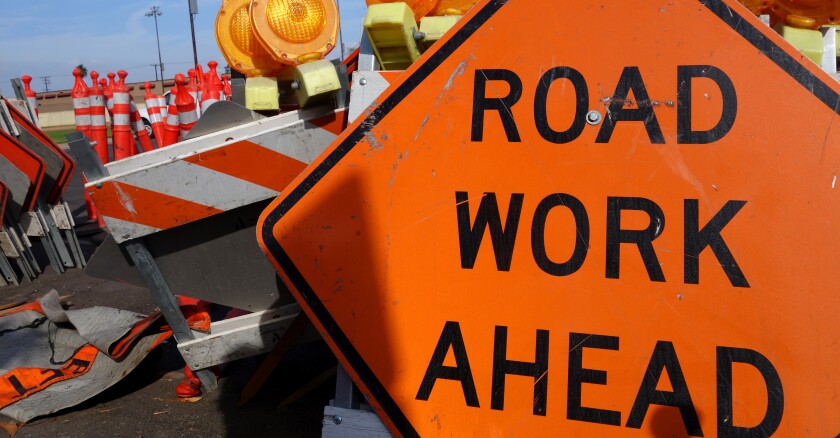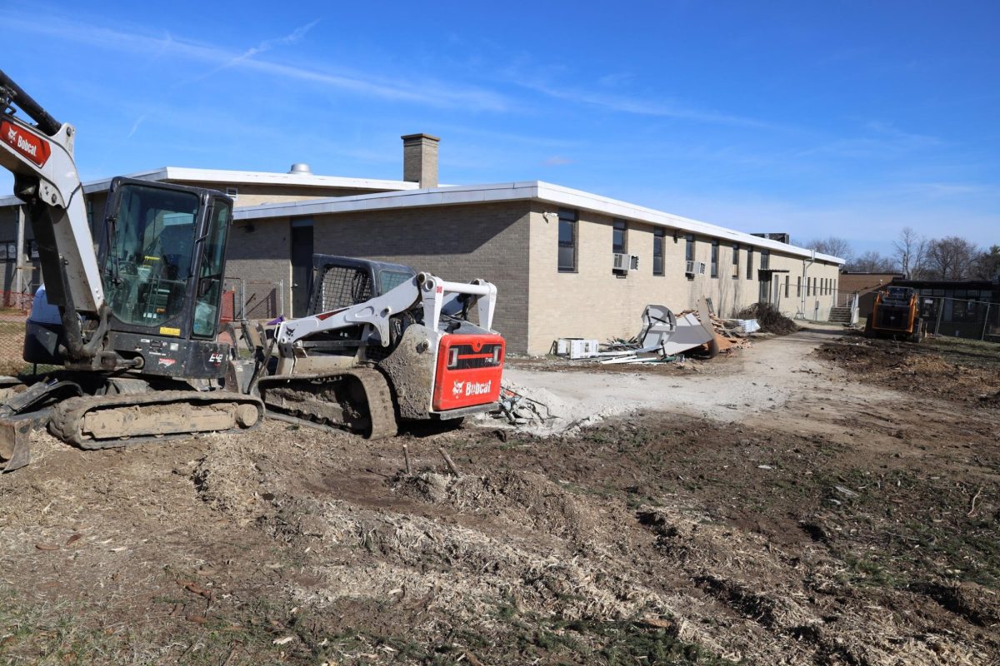Proposition R work on Lindbergh High School is underway, with walls and foundations mostly set for new classrooms, common areas, the library and the auditorium.
Prop R is a $105 million no-tax-rate-increase bond issue approved by voters in April 2019 and includes the additions to LHS and secure entry vestibules at other Lindbergh schools.
Additions to the high school are based on two priorities — safety and versatility. Almost every classroom, office, gymnasium or common area can be transformed in some way to allow faculty to use them how they see fit.
The three floors of the addition all include classrooms, teacher work areas, an administrative office and a middle common area. Each classroom has a garage-like door with windows that can be opened or closed based on each teacher’s needs. The classrooms feature many windows — something that is lacking in the current high school.
Superintendent Tony Lake said while the windows provide plenty of needed natural light, the district still had to plan the layout with safety in mind. In that regard, the district is working with security consultant Phil Santor to design each floor for safety. Santor helped redesign Sandy Hook Elementary in Connecticut after the 2012 shooting.
Each classroom features an extra door, which all lead to each section’s teacher lounge room. This room does not have as many windows and is the designated safe zone for an emergency.
“Let’s say (the kids) are in (a classroom) and we have to go into a lockdown. Kids don’t have to go out. They can go to … a teacher work area that does not have glass,” Lake said.
Lake said new locks are also being installed on exterior doors where staff can monitor which doors are opened and when, and can lock them when needed.
Currently at LHS, students frequently have to walk outdoors to get from classroom to classroom, and Prop R additions are being used to address that issue. All 60 classroom doors that lead into the outdoors are having a hallway built around them. Prop R will also have hallways connecting buildings, and courtyards connected to the hallways for student use.
LHS is also seeing a huge upgrade in its auditorium and performing arts facilities as part of Prop R.
The auditorium is doubling in size to around 1,000 seats, and features its own entrance and retractable balcony seating if needed. Lake said the retractable seating adds to the flexibility of the area.
Performers will also have a large back door for props, dressing rooms and a performer hallway where students can leave and enter without disturbing the audience.
“The kids can go on and off stage without being seen and they can even get to the orchestra pit without being seen,” Lake said. “There won’t be a nicer auditorium in St. Louis. Fox School District will seat a little more than us … but this one, the usability of the space sets it apart.”
Other performing arts additions are two band/music-dedicated rooms with soundproofing and a black box theater for other performances. Parts of the building, including some of the band areas, will act as a storm shelter.
“It’s the highest FEMA-rated storm shelter you can have — it could withstand a missile,” Lake joked.
The project will add a definitive entrance for the school, more parking, and a more recognizable way to navigate the campus for pick up and drop off. Near the new main entrance will be the new two-story library.
Lake said he hopes the project will be fully completed and usable by fall 2023. The district ordered a lot of its materials before supply chain issues existed, and one of the only hold ups so far has been the transformation of the old library into the gifted center.
A committee is already looking at possible follow-ups to Prop R, mostly looking at elementary school gymnasiums and equitable learning space in those elementaries.



