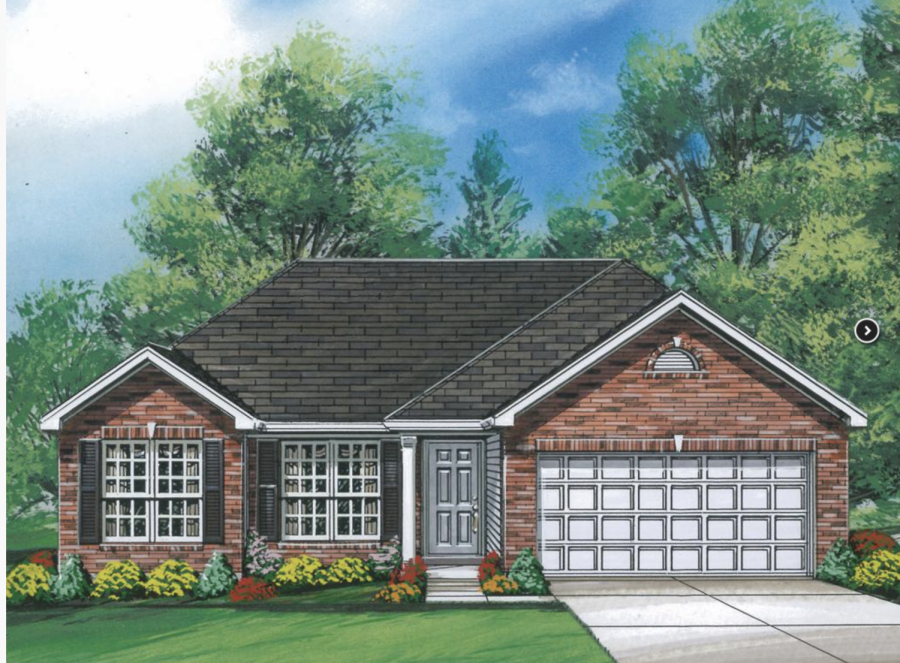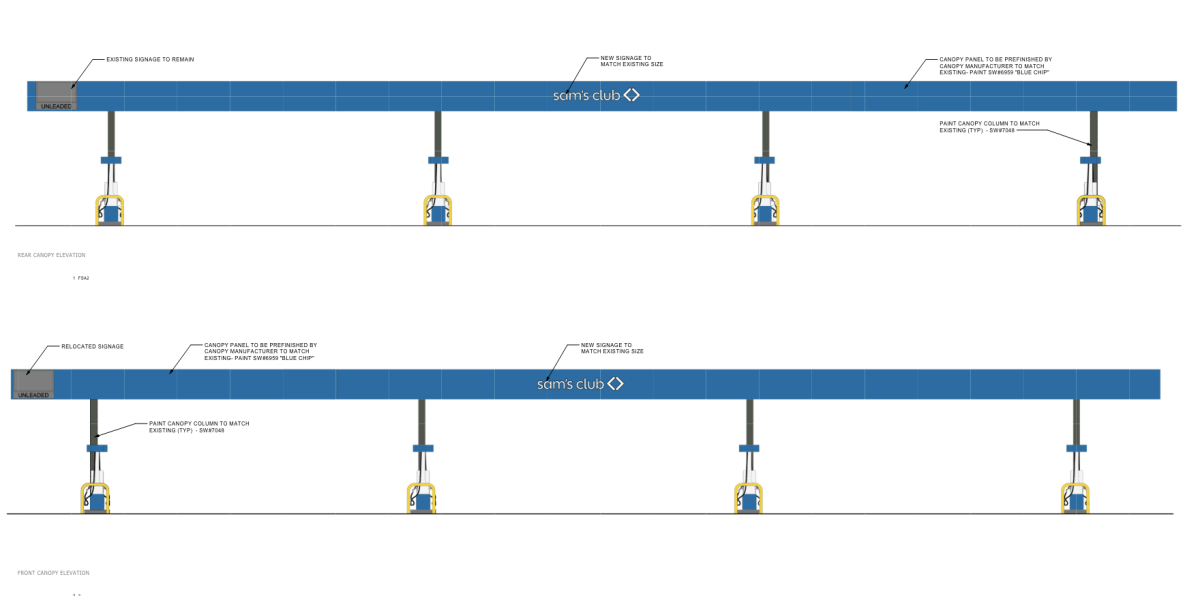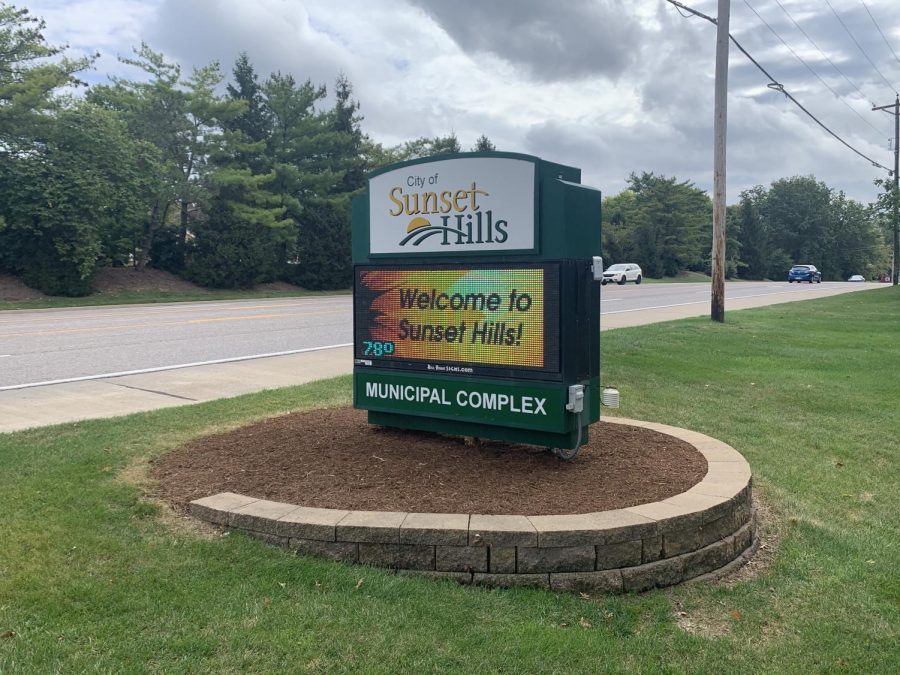The St. Louis County Council approved a new 26-acre subdivision off Fine Road in Oakville after developer McBride Berra Land Company made a concession to the Planning Commission.
A zoning recommendation for the new subdivision in Oakville was delayed for a month while county planners went back to see if developer McBride Berra could increase the space between houses.
The developer changed the setbacks between houses from 5 feet to 6 feet.
McBride Homes and Oakville-based J.H. Berra will build the 53-home subdivision of single-family detached houses called “Shadow Point” at the corner of Telegraph and Fine roads, near the Jefferson County border. The proposed site of the new houses — which had been one of the last agricultural sites with a farmhouse on it in St. Louis County, the historic Fine-Eiler House that was torn down to make way for the development — required rezoning because it is currently zoned NU Non-Urban and would have to be changed to R2 Residential with a Planned Environment Unit, or PEU, that developers use for subdivisions.
The council voted 6-0 May 18 to approve the subdivision, following the lead of 6th District Councilman Ernie Trakas, R-Oakville. Second District Councilwoman Kelli Dunaway, D-Chesterfield, abstained from the vote at her law firm’s request due to a potential conflict of interest.
Neighbors led by Chris Wilcutt, whose mother lives nearby and is related to the family that is selling the property, started a petition to oppose the subdivision because of the extra traffic it would bring, along with potential flooding problems.
The lot sizes submitted to the county range in size from 7,200 square feet to 11,000 square feet with a 60-foot width, with houses originally proposed to be separated by 5-foot side yard setbacks on each side or 10 feet between houses.
The county Department of Planning recommended approval at a March 8 executive session of the Planning Commission, and overall, the residential zoning requested is appropriate because the site is surrounded by subdivisions with similar residential zoning, planner Mel Wilson told the commission at the videoconferenced meeting.
But commission member Bill Sneed, who lives in Oakville, objected to the small yards between each of the houses: “7,200 would be obviously a bare minimum in terms of square footage — as I understand, it would allow for 5-foot side yards for each house, which would be a total of 10 feet between homes. That really gives an appearance, that really gives more of the look of attached homes in an area that’s — it’s not consistent with the surrounding subdivisions or anything else. It would seem to me that we should maybe work towards trying to get a layout that would provide larger than that 10 feet at a minimum of side yards, which would be 20 feet, to give them more of a single residential look consistent with the surrounding areas.”
Commission member Keith Taylor suggested taking the proposal to McBride Homes and seeing how the developer responds, and the panel agreed to hold off voting on the subdivision until then. But Sneed said he wanted “at least” 10-foot setbacks at each house.
The commission could have held another executive session to vote on the issue at its regularly scheduled March 22 public hearing, but there were issues with the developer agreeing to the requested changes to the subdivision so the vote was on hold, planner Debi Salberg told The Call.
At the next meeting April 5, Wilson told the commission that McBride had drawn up a design with 6-foot setbacks, but the developer said it could not build 10-foot setbacks. McBride submitted a letter that included the setbacks in the surrounding subdivisions, including Forest Creek’s 8-foot side yards and more recent developments from McBride by nearby Rogers Elementary that have 5-foot and 6-foot side setbacks.
With no discussion, the Planning Commission voted to recommend the subdivision unanimously.
The planning department is requiring changes to the site plan as part of its recommendation for approval, including requiring a minimum lot size of 7,200 square feet and 60 feet across and what Wilson called “extensive” landscaping, including an extra landscape easement behind the two lots closest to and above the Forest Creek subdivision.
Wilson said planners want the developers to keep as many mature trees as possible on the site, and the recommendation from the Department of Planning is two trees per lot along with “significant plantings” in the common ground that makes up half the site.
The site has a significant slope, and in the heavily graded common areas, the county will recommend two trees and four shrubs per 20 linear feet of property line behind 11 of the houses, which would “recreate the tree canopy” that currently exists in that area and would come down for the houses, Wilson said. The county is also asking that the developers cover the common ground with Missouri native groundcover, “the sort of groundcover that is really low maintenance and would be sort of a no-mow area to help restore some of those native grasses,” Wilson said.
The county also supports the construction of a stub street in one area of the subdivision which could in the future connect with future houses in another subdivision and perhaps allow students to walk to school at Rogers Elementary. The streets will be public streets up to St. Louis County standards, and the stub street will be concrete rather than asphalt.
The county will require that any blasting follow county code requirements. Engineers weren’t sure in January whether blasting would be required.




























