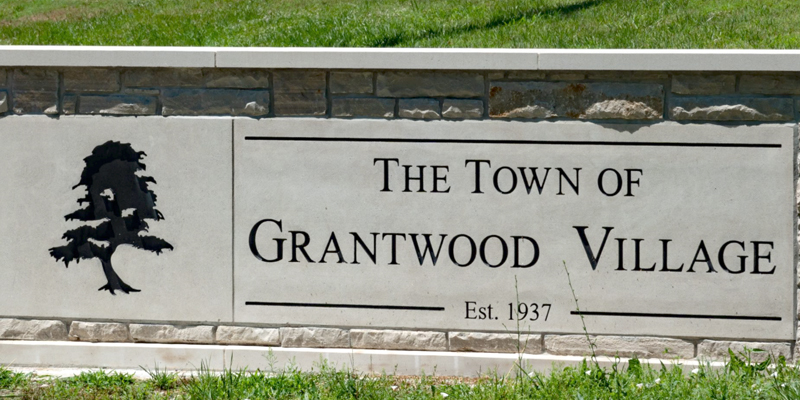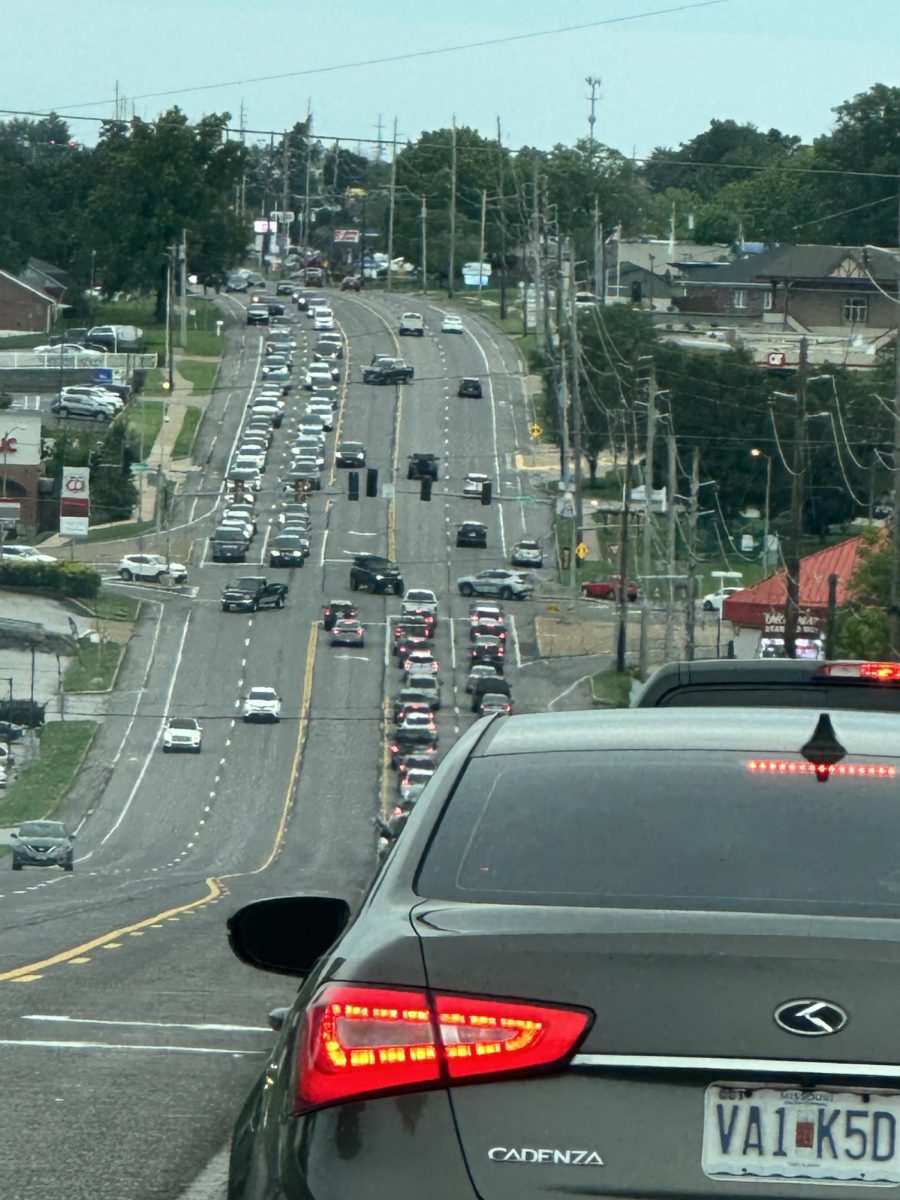The Grantwood Village Board of Trustees continued its monthslong discussion about outdoor structures guidelines at the trustees’ October meeting, with the board hoping to have an ordinance ready for a vote by December.
The board set what types of materials are allowed, location of structures, height and other criteria. A draft of the future ordinance will have a first reading in November.
The board decided the square footage should be limited to 200, since most structures are expected to be outdoor kitchens.
“Two-hundred is plenty,” Chairman Kevin Kelso said. “I would be hard pressed to think your kitchen is more than 200 square feet.”
Kelso said since outdoor kitchens wouldn’t have cabinets or walls, that extra space would make an adequately sized structure. Any structure over 120 square feet requires approval by St. Louis County and Grantwood, so Kelso said he wouldn’t expect to see many larger plans.
The board was conscious of the pre-made outdoor kitchens that are on the market, setting rules to allow them to still be built in the village. Most of those pre-made structures feature a standing seam metal roof, which the board was reluctant to allow since most houses in the village are brick and have asphalt shingle roofing. The board eventually decided pre-made structures can have standing seam roofs, but they must be dark colors and below a certain angle.
Structures can be made from concrete, stone or brick and must have a permanent path leading from the house to the structure. They would have to be open on all four sides and not be visible from the front yard.
The approved locations distance-wise from a home were the toughest guidelines to decide on. Originally members of the board proposed structures must start within 25 feet of a home and end halfway between the property line and the home. Kelso said allowing structures to go so far out would interrupt sightlines for multiple neighbors.
“That breaks up (sights) on quite a few lots. So, I might have 40 feet so my whole backyard would be taken up by this structure. Any view that goes through my neighbors is done,” Kelso said.
Kelso suggested the whole structure should be within 30 feet of a house to keep the view clear for everyone.

































