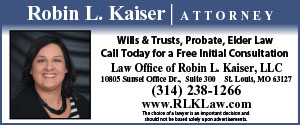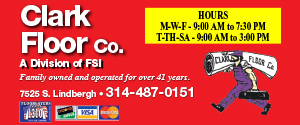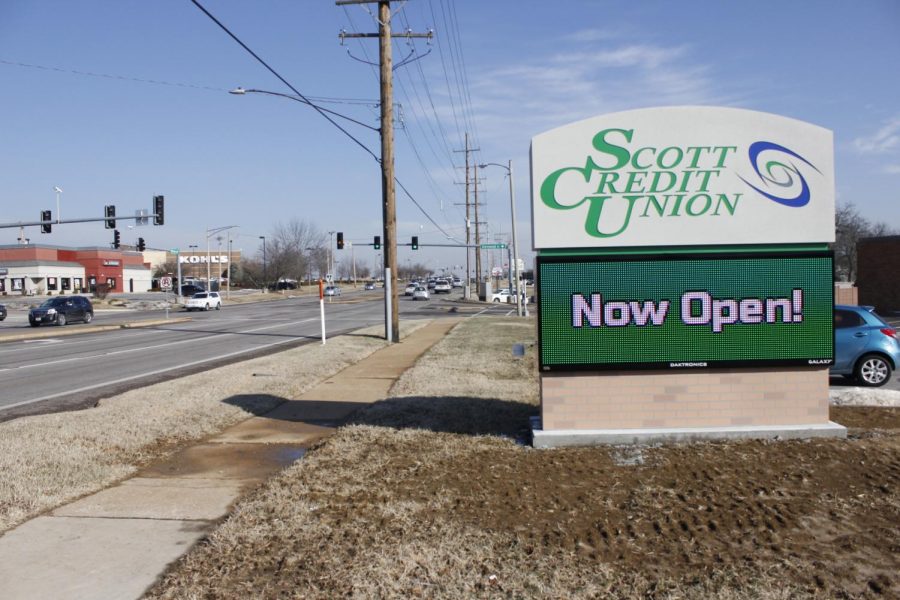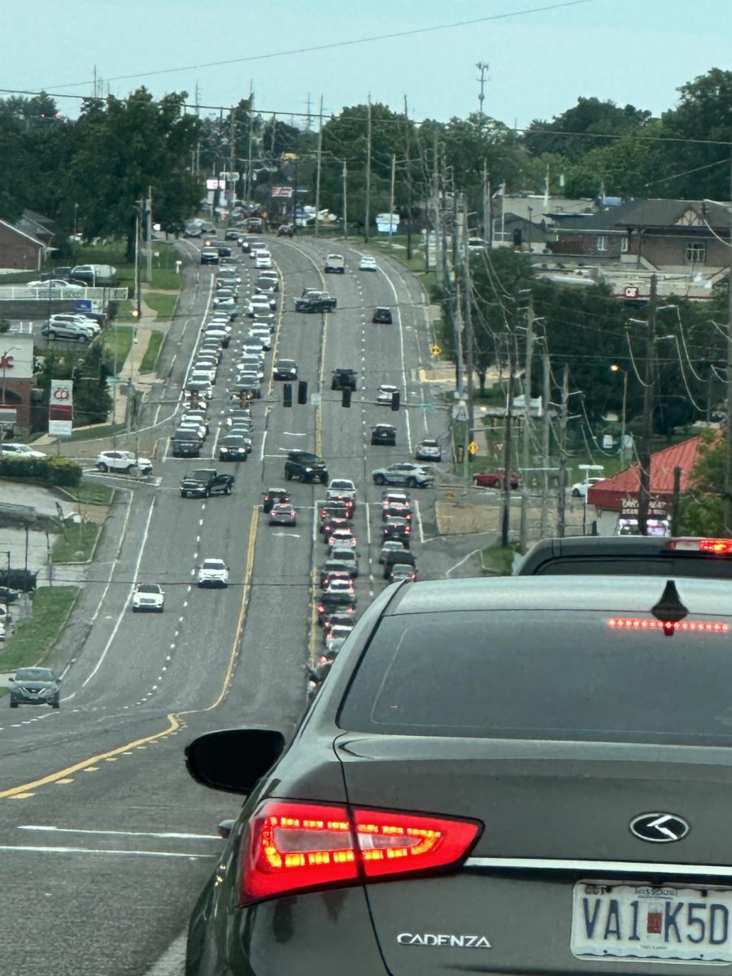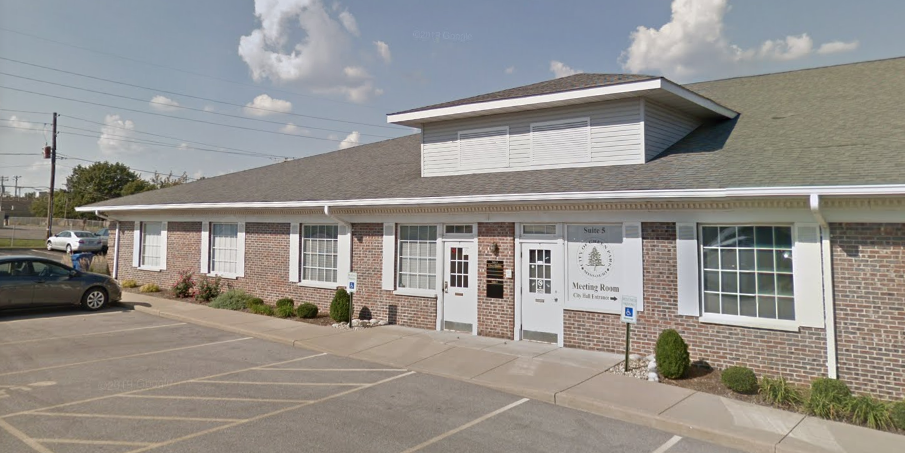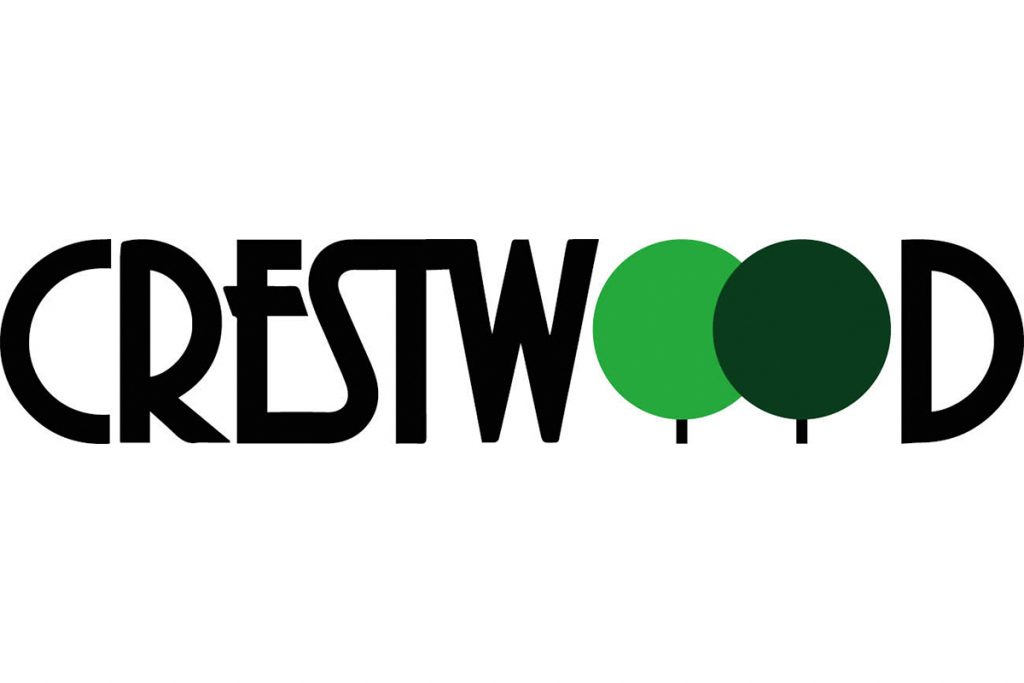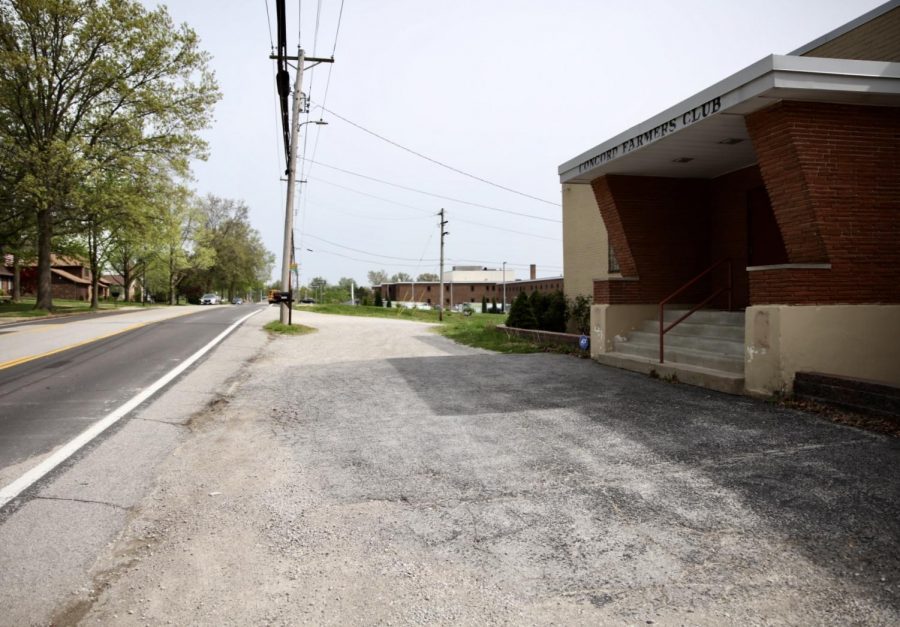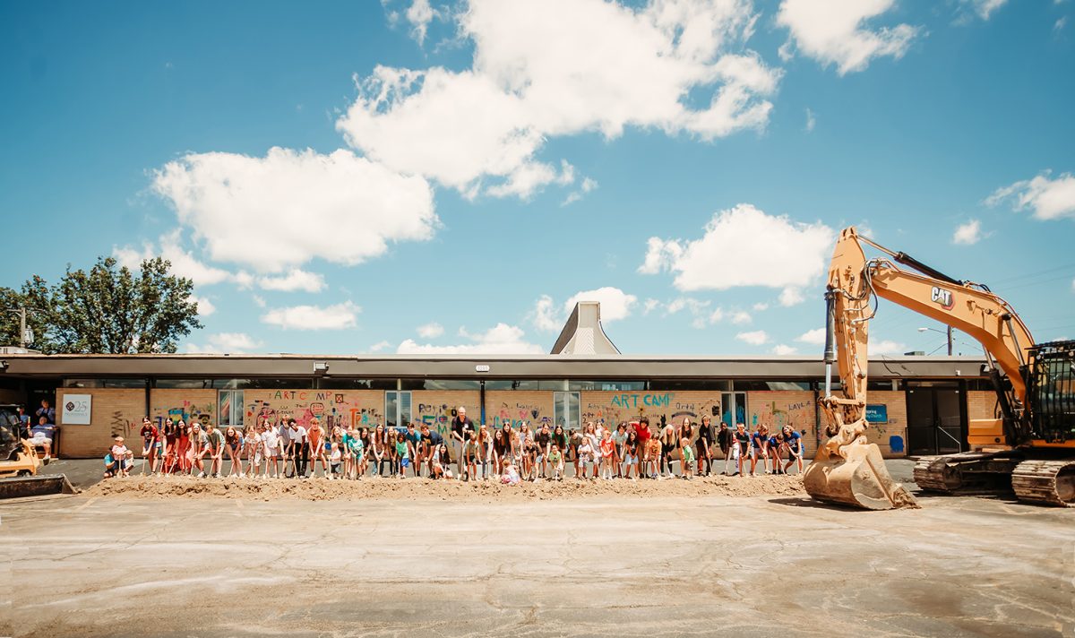Crestwood is weighing a proposed zoning code rewrite that could hand off some zoning powers from the Board of Aldermen to the Planning and Zoning Commission, but a public hearing on the new code focused on the creation of a special zoning district along Watson Road.
The new zoning code was slated for a first reading at the videoconferenced meeting Tuesday, Dec. 8 — held after The Call went to press. The code could be up for final approval at the Dec. 22 or Jan. 12 meetings.
Board approval would end a project that began in 2018 when the city hired planning firm Peckham Guyton Albers and Viets to review and rewrite the code. The P&Z began reviewing the draft from PGAV in July 2019, and the new sign code was adopted in January. The panel recommended that aldermen approve the new zoning code.
Ahead of a long discussion at the Nov. 24 public hearing, Mayor Grant Mabie said that he felt it was “premature” to grant preliminary approval that night.
In City Planner Cassie Harashe’s presentation of the code to aldermen Nov. 10, she said the biggest change is that most public hearings for developments would take place at the Planning and Zoning Commission rather than the Board of Aldermen. And some plans now approved by aldermen could be approved by city staff instead.
“I’m sure the board has concerns about the review being shifted not just from the Board of Aldermen level to the P&Z level but all the way to the staff level, but you’re saying any material change between a preliminary development plan and final development plan would have to come back before the board?” Mabie asked Harashe.
The board would still approve preliminary development plans, it just wouldn’t have to separately approve later site plans unless those significantly changed, Harashe said.
Major site plans would be approved by the planning panel, with appeal rights to aldermen. Harashe said cities are split on how they handle that issue, and Mabie asked for a list of cities and how it’s working for them.
The code also creates a Watson Road overlay district that would allow special zoning covering all properties with Watson frontage, designed to make the business corridor more pedestrian friendly and “create a sense of place” at the city center in front of the mall site.
“We’re trying to create this kind of wide, tree-lined — therefore buffered — pedestrian corridor with buildings moved up closer to Watson,” said Harashe. “The parking areas and seating plazas will kind of be behind the buildings — less visible — so you don’t drive down Watson (and) see these seas of parking.”
One of the goals is to eventually create 10-foot sidewalks on each side of Watson Road to encourage pedestrian use. The current sidewalks average about 5 feet across.
But the city should also focus on slowing down traffic from Watson’s 40-mph limit, resident Kitty Lohrum said.
“When you’re focusing on pedestrian friendly, we also want to naturally reduce the speed limit not by law but by design,” said Lohrum. “My concern is a real focus on pedestrian friendly, but … that’s a very fast road and people very comfortably go 50, 55 because of the way that it is designed. So if there isn’t an overt and very intentional effort to look at natural speed on that stretch of road, I think we’re actually making it more dangerous than we are making it friendly.”
Harashe said that adding a tree buffer along the roadway would naturally slow down traffic.
“PGAV and our previous City Planner (Adam Jones) were the primary drivers and designers of the Watson
Road overlay, so I can’t speak to specifically what they did consider,” said Harashe. “What I do know is that adding trees and things like that, when you limit your field of vision on a road, you naturally slow them down. That is a traffic calming method. So by moving the buildings closer and adding trees along the Watson corridor, that should naturally happen.”
As proposed, the overlay would allow only ground-style monument signs and prohibit any new electronic messaging signs along the corridor — a change from the new sign code. If a business wants a taller sign, it can appeal to the planning commission, for a modification or variance.
Aldermen unanimously approved Board President Scott Shipley’s motion to amend the code and allow electronic signs in the overlay with a conditional-use permit: “Potential developers of the new mall site have a strong interest in this technology, and I can’t think of a more important development in the city for years to come. … These types of signs actually help our businesses.”
Ward 2 Alderman Justin Charboneau argued that now is not the time for more restrictions on businesses.
“We in today’s world are putting more and more restrictions on our local businesses and expecting them to be profitable, to generate tax revenue for our communities — and we want to put more restrictions on them that don’t help them when they try to advertise,” said Charboneau. “If we want to maintain viable businesses in our community, we have to allow them to utilize this type of technology.”
Ward 4 Alderman Ismaine Ayouaz said that the planning panel prohibited the signs for a reason: “I’m torn with this … the Planning and Zoning Commission is composed of very smart people, experts in their field, and they came up with that section. I’m no expert in zoning and planning and all of this. … So I’m very torn to change anything or go against what the Planning and Zoning Commission said.”





