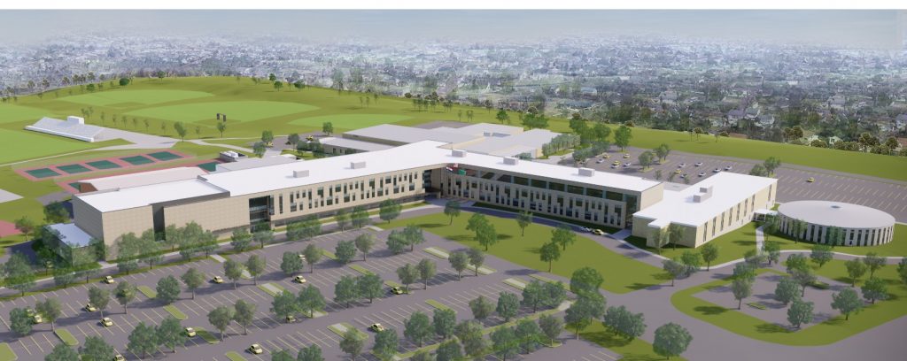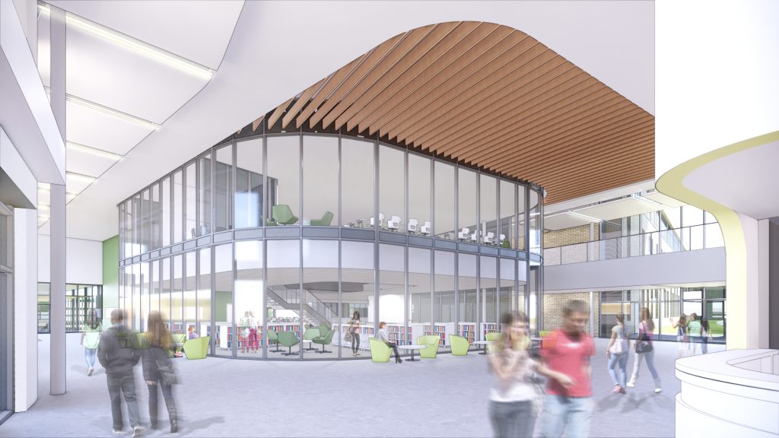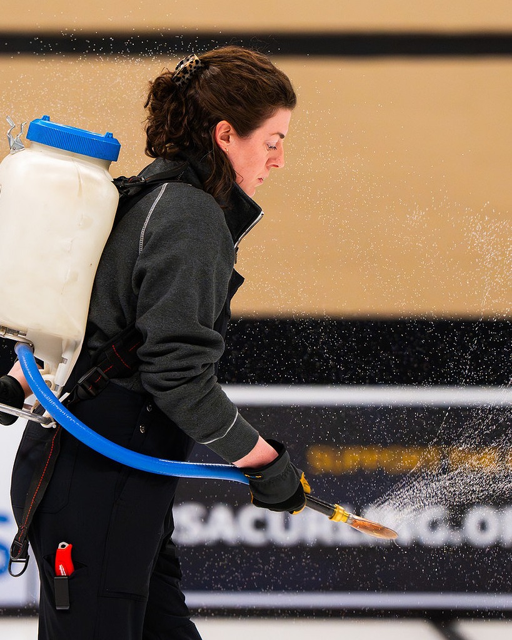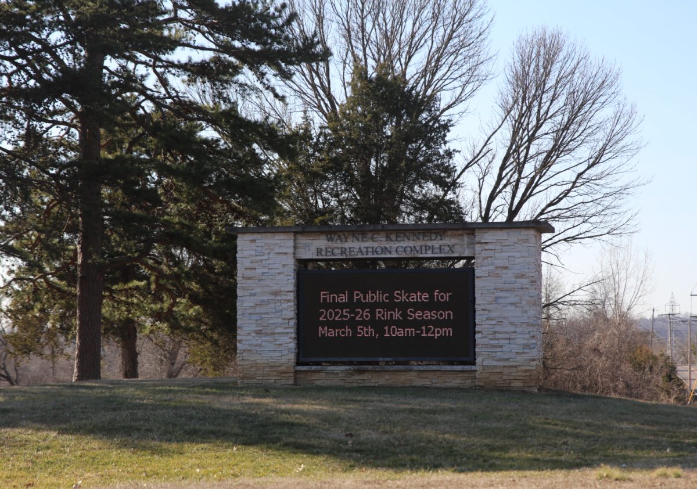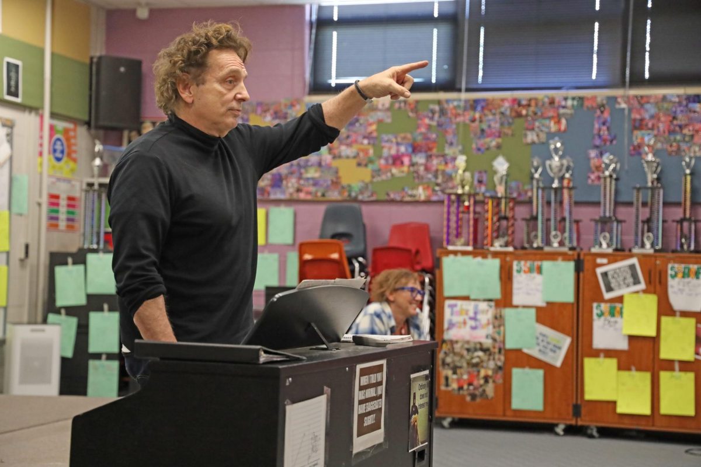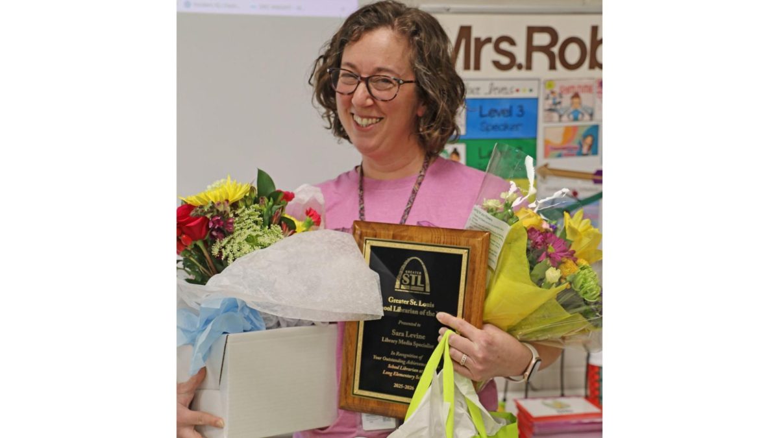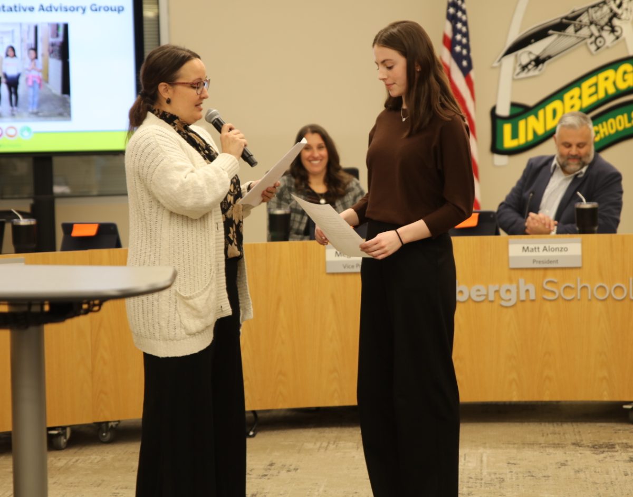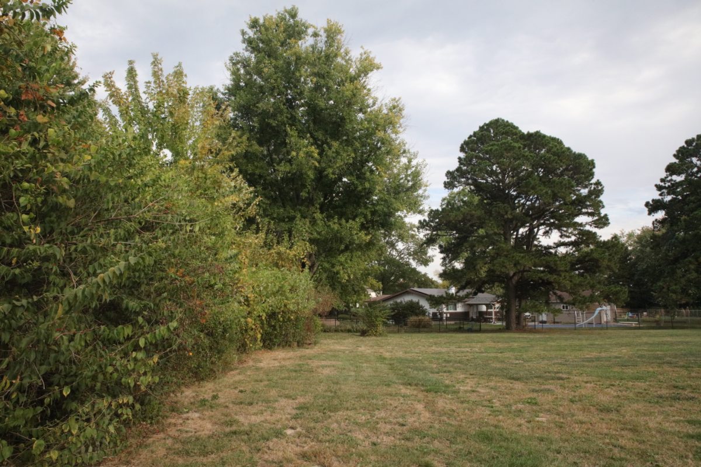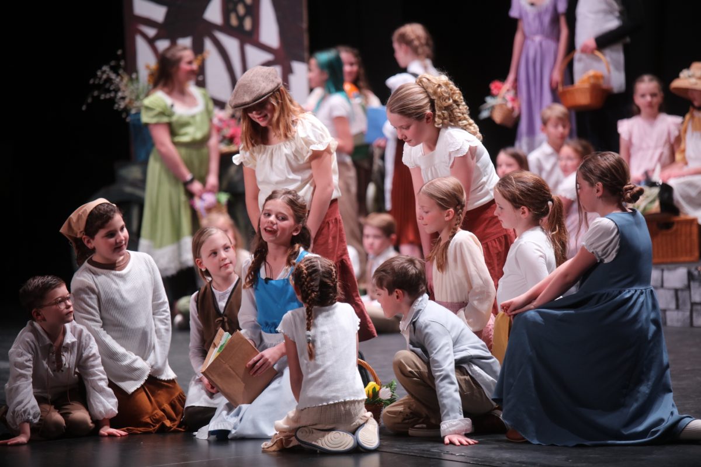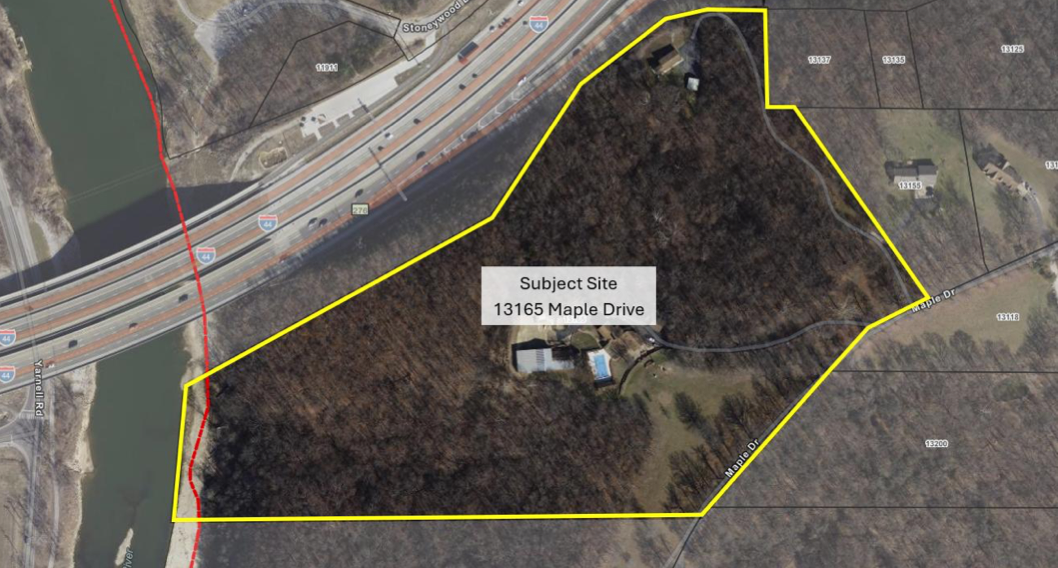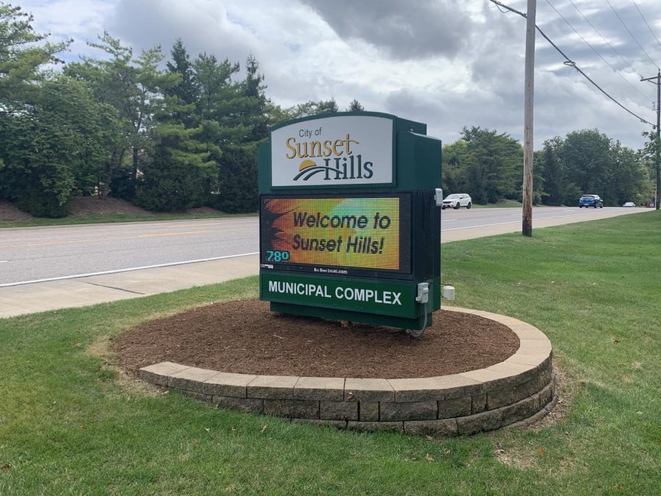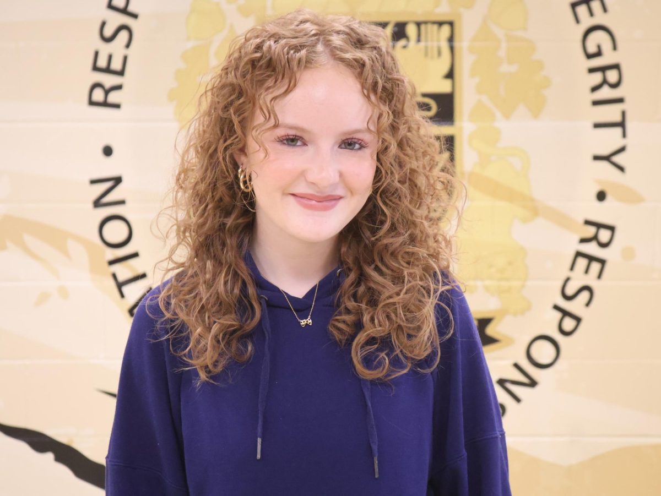By Gloria Lloyd
News Editor
glorialloyd@callnewspapers.com
The first bid for the new Lindbergh High School is set to be approved this month, leading up to the construction of the first fully rebuilt high school in St. Louis County in decades.
The newly rebuilt $89 million Lindbergh High School will be constructed within the existing footprint of LHS, with much of the work happening while students are on campus and moved around to avoid construction noise.
“Everybody’ll be really really proud of it, it’ll definitely be a separator of us and what we do with our kids facility-wise from other places in the county, for sure,” Superintendent Tony Lake told the Crestwood-Sunset Hills Kiwanis in a preview of the new high school Nov. 21.
The final cost of the estimated $89 million new school funded by Proposition R, last year’s no-tax-rate-increase bond issue, won’t be known until bids are approved. Bid packages will be accepted in three separate parts, starting this month.
A vote on a bid package for the Central Utilities Building and demolition of the Math Building is set to happen at the Board of Education meeting at 7 p.m. Tuesday, Feb. 11. Once permits are secured, construction will begin on the CUB as early as late spring.
And that will kick off a planned three-year construction for the new high school, down from the original four-year timeline.
Now instead of finishing in December 2023, officials estimate that construction could finish by August 2023, with new buildings opening in stages as they’re done.
The new three-story building could open for students as soon as January 2022, up from fall 2022, with students then moving out of two existing buildings that could open as complete remodels as early as January 2023.
Once those new buildings are open for students, the 300 and 400 buildings will be demolished, the parking lot will be redone and finishing touches like landscaping will happen before August 2023.
The plans from the architect team of Ittner and Perkins+Will call for two existing buildings — a three-story “T building” and a one-story, referred to as the “pancake” — to be reused on the new campus, along with the two existing gyms, the pool and the round library building, which will not serve as the library for the new school.
The auditorium and other buildings, including the Math Building and the 300 and 400 buildings, will be demolished.
A new three-story building referred to as the “boomerang” will be built to connect with the existing buildings, forming a single building under one roof. A new auditorium and a central library will be built.
The football field — currently being reworked with synthetic turf — and other athletic fields will stay behind the school.
Soon after school lets out in May, the decrepit Math Building will be demolished in June, making way for the next three years of construction leading up to the new school’s debut.
All the new school buildings will embody the newer, more modern building design techniques currently popular in school construction. The “Design Center” will house “maker” classes like journalism, shop and family and consumer sciences and will have a “very industrial feeling, open ceilings, very warehouse,” Lake said.
But although the T building will be reused, the rest of the new school won’t look old and dingy in comparison to the completely new construction, Lake said.
The T building will be completely gutted in classrooms, bathrooms and everything else, matching the look and feel of the newer building.
“It will be nice, it will be remodeled, it will be new, it will feel good,” Lake said. “So it won’t be like we didn’t touch that part of the building and you go from the brand new three-story into the old three-story and you go, ‘Oh, I’m in another part of the building.’”
All buildings will be linked and construction on the main school will reorient the campus to have one front entrance, completely getting rid of the current school’s California-style campus, an idea viewed as modern and open when it was constructed but now seen as problematic for security.
Starting last year, the current LHS was fenced in by a temporary 10-foot fence linking buildings together to keep out intruders.
In an effort to keep some of that open-campus feel for students who enjoy using the outdoors while at school, the new school will feature an internal outdoor courtyard that will be fully surrounded by campus buildings and won’t be open to the street.
The courtyard will open up off the new library, which will be the new center of the campus.
“You can see how it feels more like a campus, everything’s under one roof,” Lake said.
The two-story glass-walled library is the highlight of the new main entrance lobby, which will be locked behind a secure-entry vestibule to match the ones every other Lindbergh school will get this summer and next, also part of Prop R.
Outside, the new traffic flow in front of the main entrance is still being worked out, but many of the cars will queue up away from Lindbergh Boulevard, rather than people parking and waiting as they do now. Buses will use the staff parking lot, while students park in a separate parking lot in the front by the main entrance.
A long hallway from the main entrance leads to the new high school’s “performing arts center” or auditorium that will seat 900, large enough for districtwide teacher events at the beginning of the year as well as plays and musicals.
The district found room in the budget to keep an “operable seating system” in the balcony, which will retract some of the auditorium’s 900 seats when they’re not needed so that other events can happen in the balcony’s performing-arts space. The collapsible seats will allow the balcony to be closed off to become a smaller theater or classroom when needed.
“We really need a 900-seat auditorium maybe four, five, six times a year — that’s a lot of money and a lot of wasted space for events,” Lake told the Kiwanis.
Gym 3 will be remodeled with a new sport court and taking up the tile floor, painting the entire gymnasium and “giving it a fresh re-look,” Lake said.
That work will be done this summer so that current students — some of whom could see their entire high-school careers marked by construction of the new school without ever experiencing it themselves — will be able to enjoy the new school too.
“We’re trying to get as many wins as we can for families that are there now that may want to at least see some benefit of their tax dollar for their kids,” Lake said. “That’s an easy one we’re going to try to do this summer.”
In the commons, the district plans to take down the wall between the commons and the original cafeteria “and it’ll be one big open space which’ll be really nice,” Lake said.
The one-story and three-story buildings will connect with seamless linking stairs between levels. But everything in the new school will be handicapped accessible, with elevators built in.



