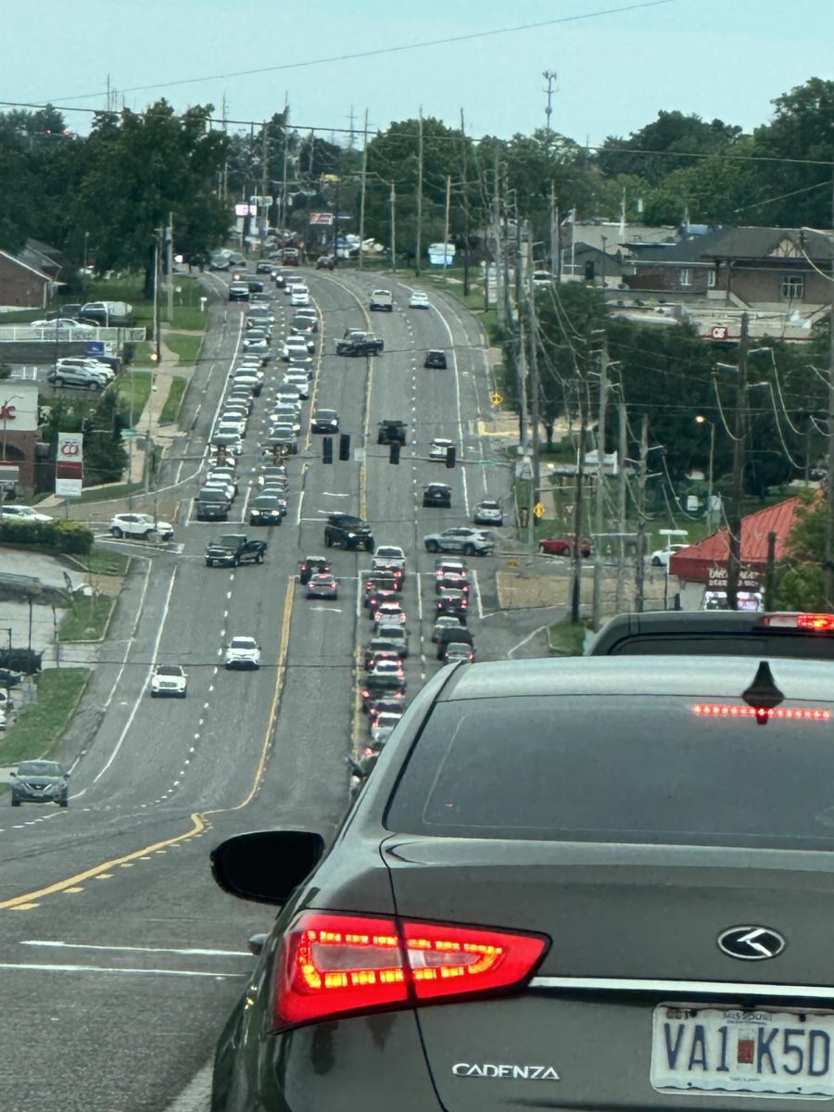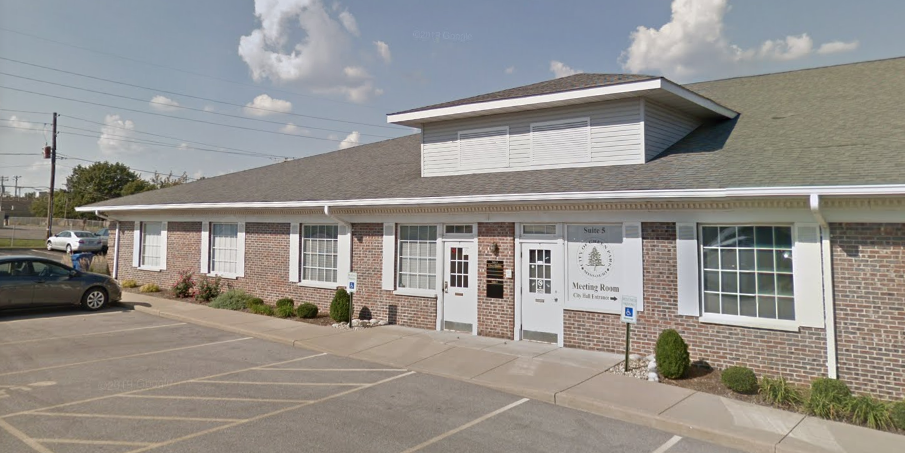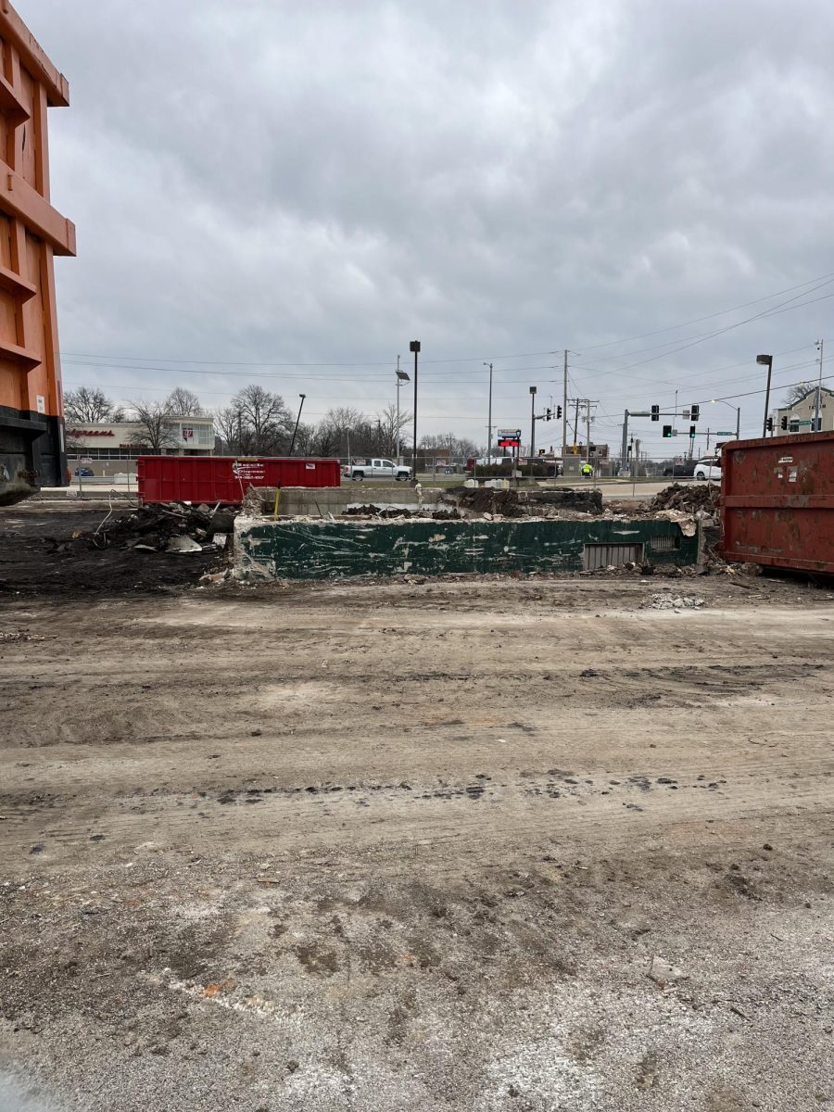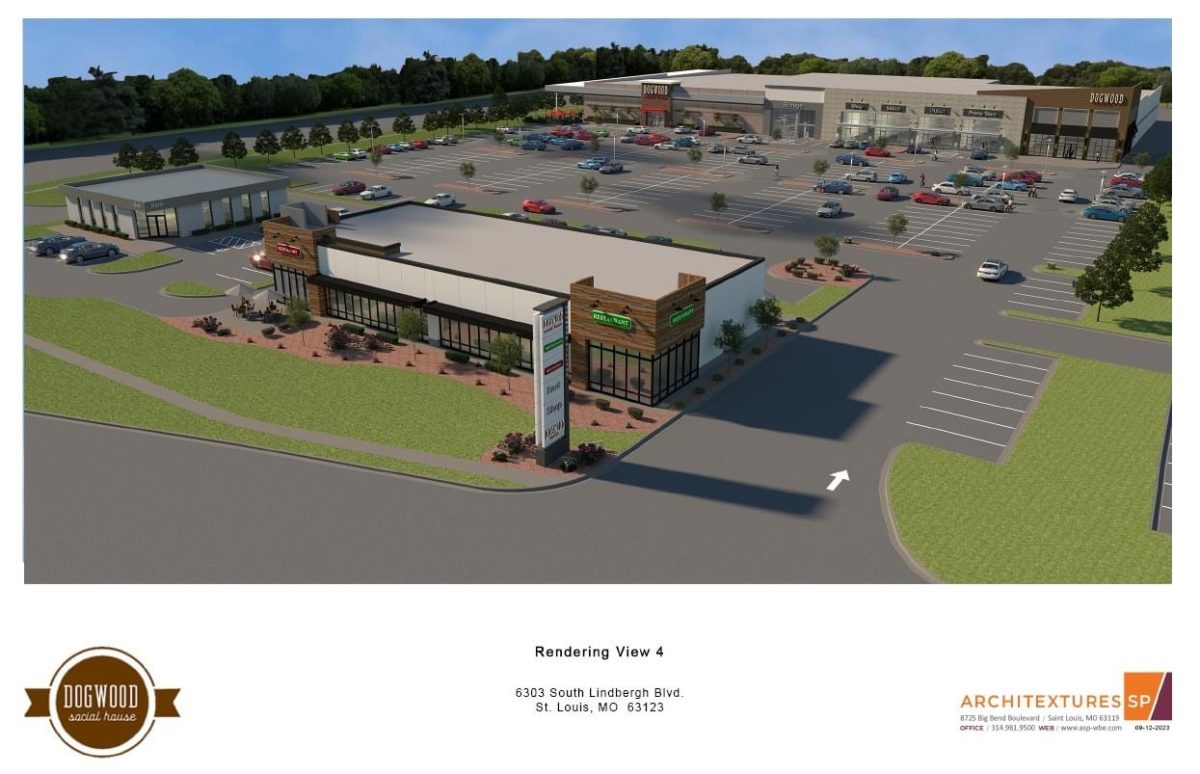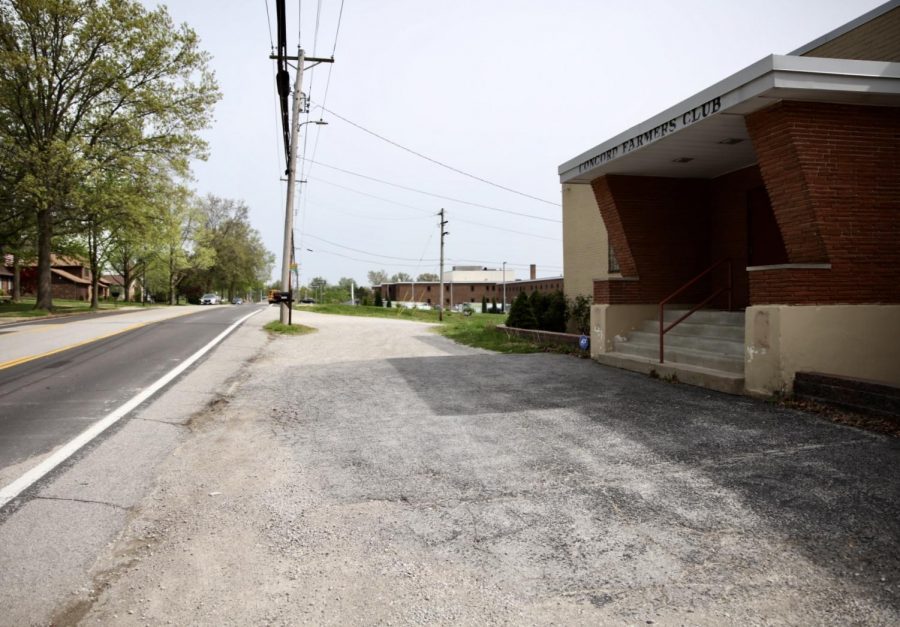The Crestwood Planning and Zoning Commission recommended approval of a 12-acre mixed-use development July 6.
The project, located at 8800 Watson Road, was presented by CWD Equity for a zoning change from planned development-commercial to planned development-mixed use. Currently the site is home to Victory Raceway go-karting and other office buildings.
The preliminary development plan for the project features three new multifamily buildings, with about 276 apartments total, and two new commercial buildings with approximately 12,000-square-feet of retail and restaurant space. The plan also calls for private amenities for tenants and has 513 total parking spots.
City Planner Danny Jendusa, who presented most aspects of the proposal to the commission, said staff found that the plan met several goals set forward by the city’s comprehensive plan. These include well-maintained housing and developments, variety of housing, walkability of the city and more.
“Staff asserts that the proposed redevelopment will contribute to the stated vision and goals and adhere to the recommendations presented in the 2017 Comprehensive Plan,” Jendusa’s report stated.
Parking is one aspect of the project that wasn’t fully at the city required amount. Staff found that the project would need 567 parking spots, meaning the proposed 513 was about 10-percent short. Jendusa said in this case it would be fine for the commission to approve the parking since the mixed uses would have different peak parking times. Other aspects of the project also support a reduction, like extra bike storage and access.
The petitioner submitted a parking demand study to the city which stated the peak demand of the site would be 526 spots if all aspects peaked at once. Jendusa said the 10-percent reduction should be evenly spread across the retail, restaurant and residential areas so one part isn’t too affected.
The traffic study of the site states that Watson Road and Grant Road will “easily be able to accommodate the long term impacts of the proposed redevelopment and adjacent growth over a 20-year time horizon.” The study was concurred by the Missouri Department of Transportation.
One possible issue with the site could be emergency response access.
“Our city fire marshal reviewed the preliminary development plan. He did not see any major red flags, but he … had some concern about the minimum turning radius within the parking facilities, whether the long fire apparatus would be able to navigate the parking lot,” Jendusa said.
Jendusa said as the development moves forward the petitioner will need to provide more details regarding emergency vehicle navigation.
The site also features significant amounts of new trees and shrubbery, but the site does not fully adhere to the city’s landscape code due to “the existing topographical and spatial challenges of the site.” The applicant requested a modification to not require two landscape buffers on the site.
Overall, commissioners liked the idea of the project and its close alignment with the comprehensive plan, but had some reservations about certain aspects of the plan.
Vice Chairman Greg Zipfel’s main concerns were the aforementioned parking reduction and emergency access details and the overall use of the mixed-use zoning.
“I’m not exactly sure I understand why we are rezoning to planned development-mixed use and then going back and parceling off these sections. To me that isn’t what a mixed use is. I would like further explanation in terms of the reason and rationale,” Zipfel said.
Chairman Robert Sweeney agreed with Zipfel about the mixed use zoning — he also said if the residential and commercial are separated then it is no longer a mixed-use.
Zipfel said he would also like clarification as the project moves along on amenities for tenants and stormwater management.
Zipfel’s concerns were mostly shared by other commissioners, although his issue with the parking reduction was not.
Other concerns and future issues raised by the commission included stormwater management, building management and amenities for tenants.
Later in the meeting Zipfel suggested the petitioner turn some first floor residences into work-live units, with a built-in office space for tenants.
“There’s an opportunity to align even better with the comprehensive plan and in doing so create the potential that those first floor units could be work-live units,” Zipfel said.
The commission later added this suggestion to conditions for the development.
Several architects and engineers representing the petitioner gave extra details about the proposal.
Architect Kevin Berman said the design of the site is meant to be walkable and allow for easy access throughout for pedestrians. The site will feature a main entrance area and within the main building will be amenities for tenants. He said a full amenity package hasn’t been developed, but it could include things like lounges or spas.
Engineer Paul Mertz gave an update about the stormwater and sewer usage on site. He said the St. Louis Metropolitan Sewer District will allow the petitioner to use the existing retention, but it would have to provide water quality for any disturbed land. He said the overall runoff should be about the same.
City staff recommended the board approve the zoning change and preliminary development plan with 32 conditions. These include setbacks, lot coverage regulations, access to bicycle amenities, accessibility and more.
The commission also added a few of its own conditions to the list. These include the work-live units, a list of building materials to be approved, an encouragement to seek cross-access with neighboring areas, a maintenance and operation plan requirement and separation of trash storage from the residential areas.
For preliminary development plans the commission votes on seven criteria, with a project only needing to receive approval on two of the seven. Overall, the commission unanimously approved four criteria, including its development design, beneficial use of open space, creation of a desirable living environment and economic development in relation to public services.
Overall, the commission voted 7-0 to approve the preliminary development plan and 6-1 to approve the zoning change. Zipfel was the lone no vote on the zoning change.



















