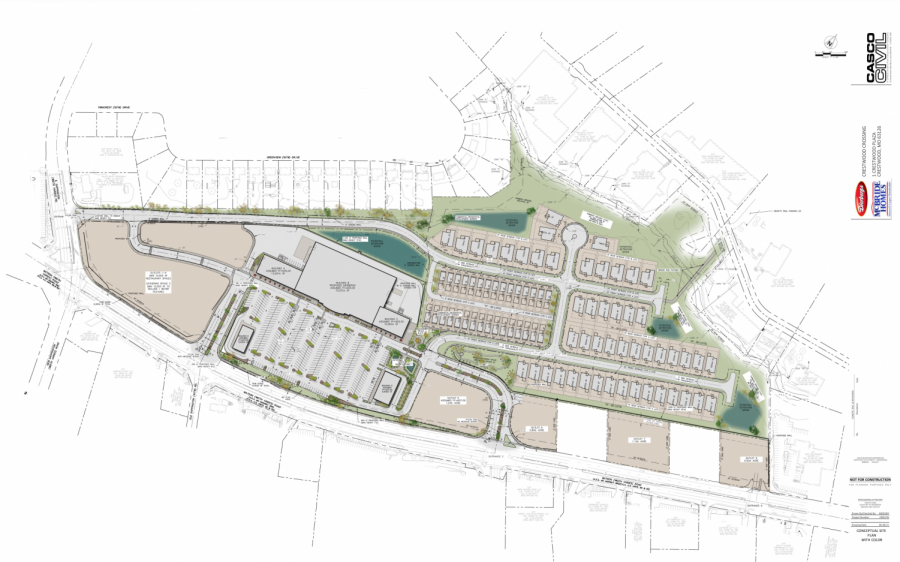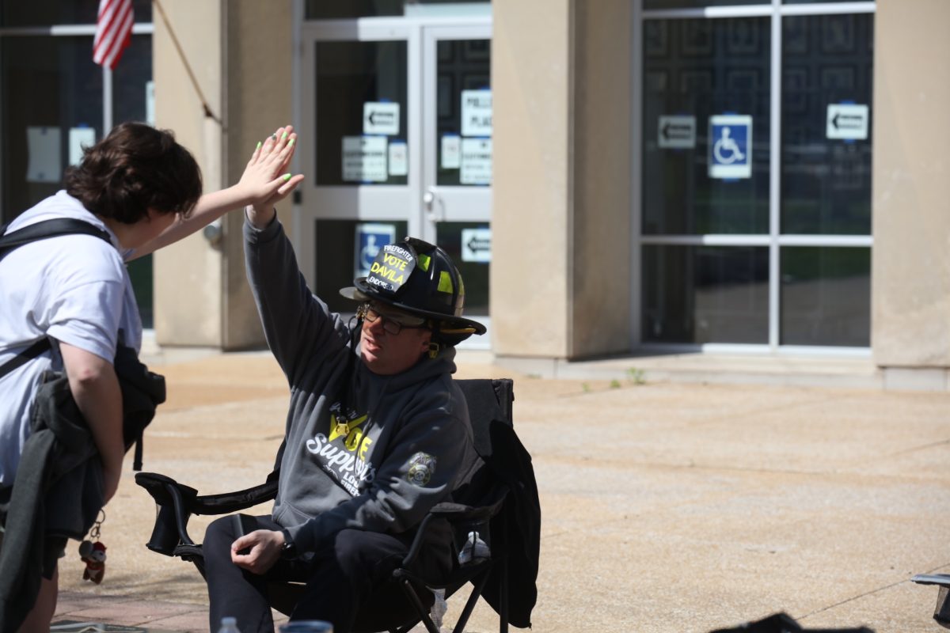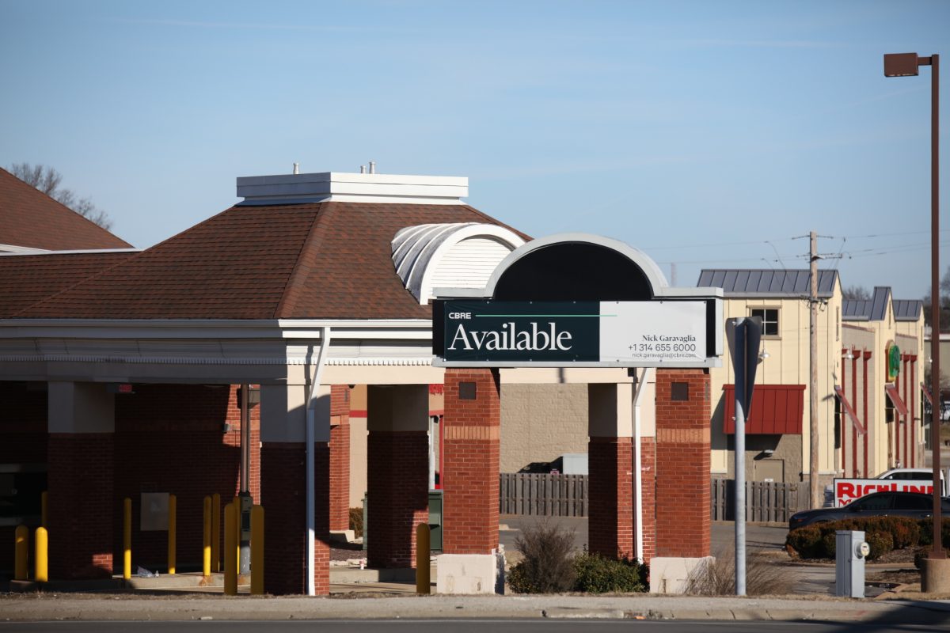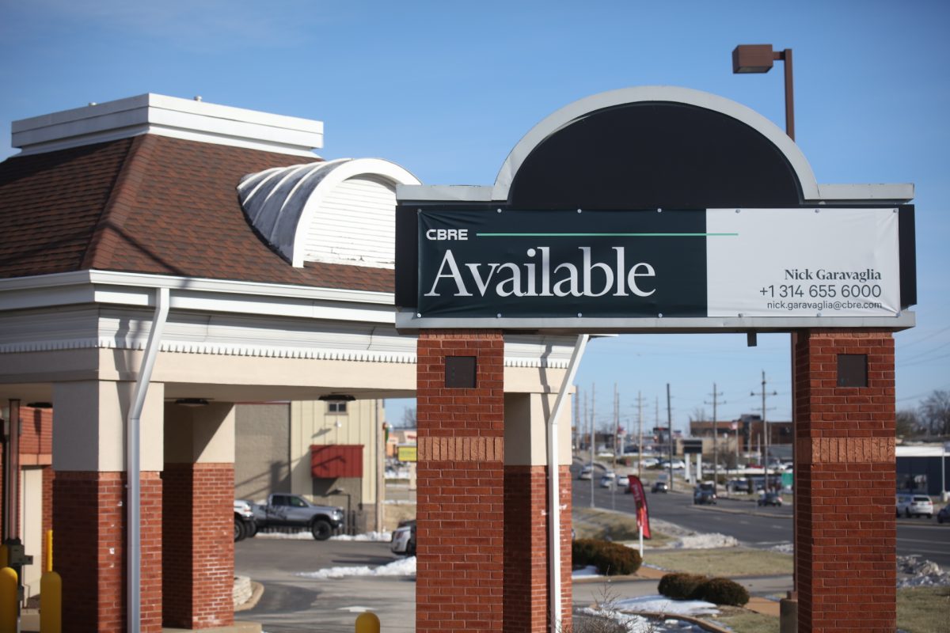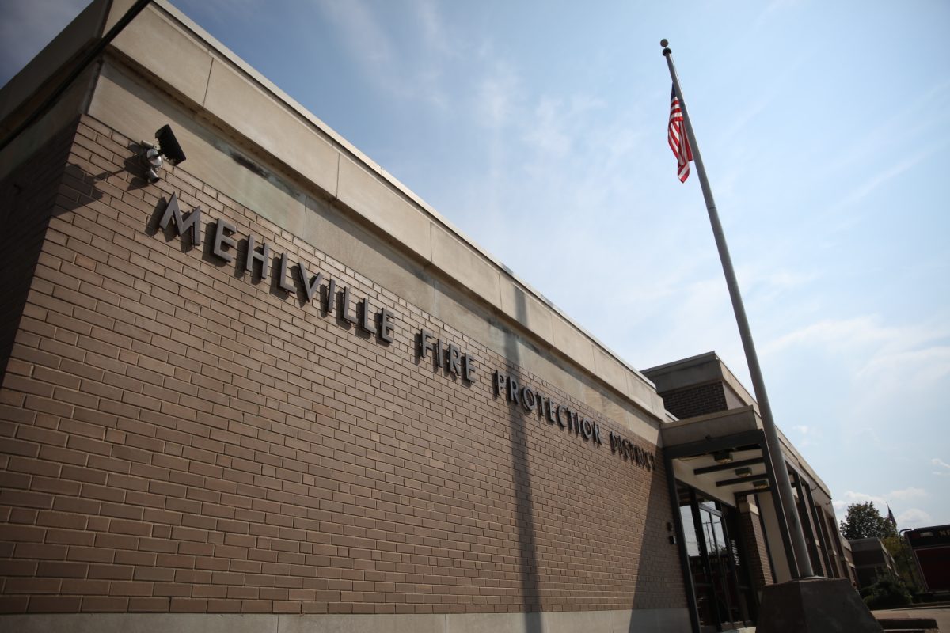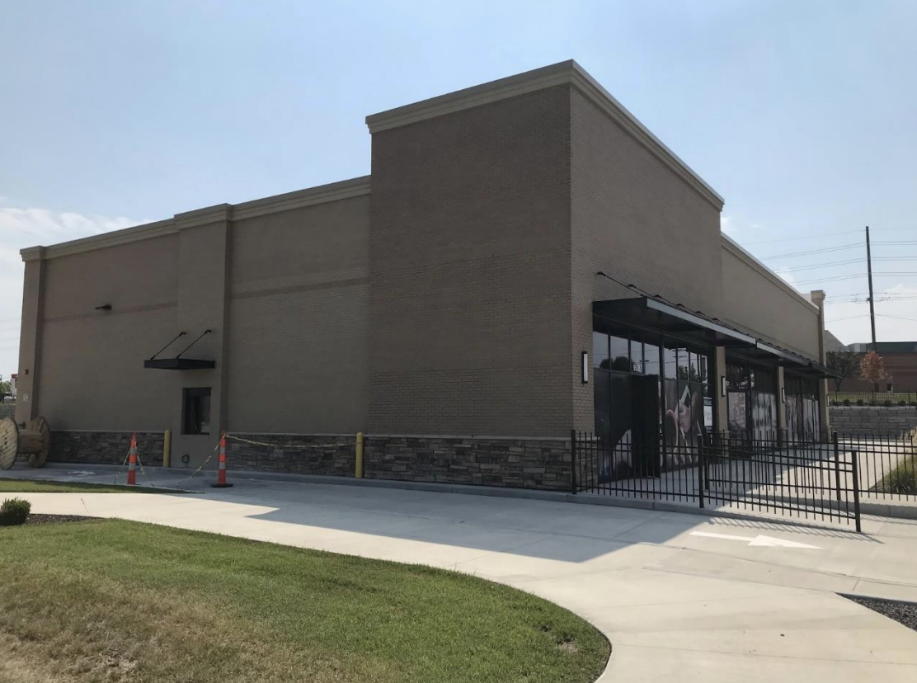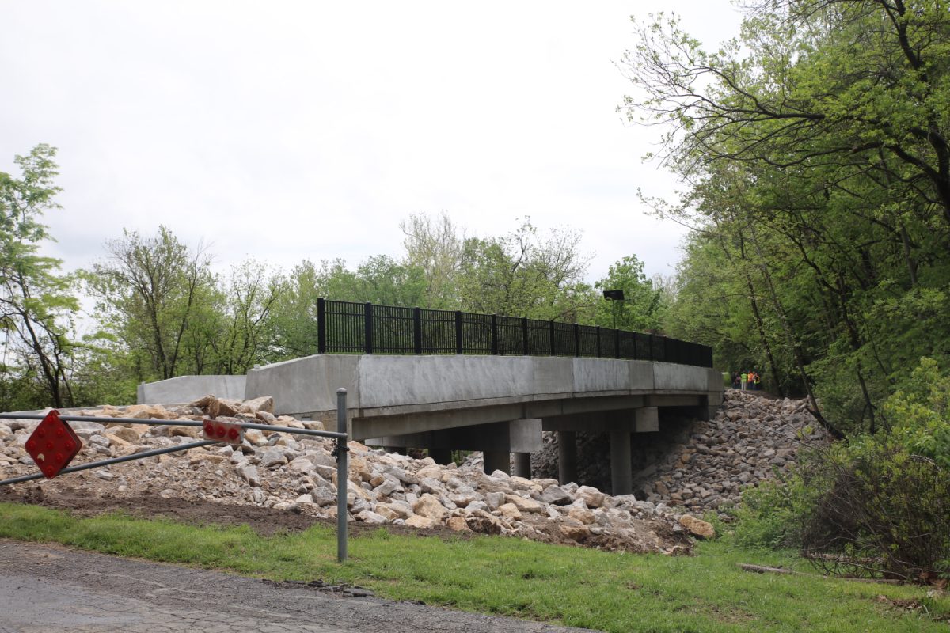Dierbergs is one step closer to breaking ground at the former Crestwood mall site after presenting its final development plan and major site plan for phase 1 to the Crestwood Planning and Zoning Commission March 2.
The Crestwood Board of Aldermen was slated to vote on a resolution approving the final development plan for phase 1 as part of the consent agenda at its March 8 meeting.
Phase 1 includes any required demolition, site grading and the construction of public improvements, Dierbergs, the Grant’s Trail connection, any other commercial sites and the gathering spaces in the phase 1 zone. In terms of square footage, Dierbergs will be around 72,500, retail, restaurants and offices will be around 33,500 total and gathering spaces will sit at around 20,000. Since the original presentation of the phases, two smaller buildings have been moved to this first phase.
Since reviewing the preliminary major site plan in October, staff has added three changes to allow parts of the project to not have to conform with city code. The first change removes the requirement for a 12 foot landscape buffer at the northwest corner of the site. City Planner Danny Jendusa said the entire road, traffic signal and retaining walls would have to be relocated for the buffer to exist and that would be “undue hardship” for developers.
“It would likely make the project unviable if the applicant was forced to make that change,” Jendusa said.
The second change is the movement of a six foot tall privacy fence between the site and neighborhoods to the north. City code requires the fence be within two feet of the property line, but the staff report stated the high elevation of the new site compared to the neighborhoods would defeat the purpose of having a privacy fence. The change was also prompted by a creek impeding the original planned area. The fence will be moved to a higher elevation where a fence is currently in place.
The last change is also on the north side of the site, and it would remove a 25 foot landscape buffer requirement due to the “severe topography” in that area. Jendusa said the buildings will still be within an acceptable distance from the property line, but “it’s not possible” to meet exact shrubbery and tree conditions within the code in that area.
“It’s not able to be planted to the exact buffer standards of X number of canopy trees and new shrubbery,” Jendusa said. “There is a significant setback. I believe it’s over 50 feet from the development to the rear property line.”
Commissioner Jordan Wilkinson, who was absent, submitted comments about the changes for public record. He stated he was against the changes to the fence and 25 foot landscape buffer because residents deserve something to separate them from the development.
Drew Bextermueller, director of real estate for Dierbergs, said it was important to note there are already woods in the 25 foot buffer zone in question.
The board voted 4-0 to recommend approval of the major site plan to the Board of Aldermen.
The final development plan for phase 1 was also recommended for approval 4-0 by the commission after a discussion of if the plan conforms to the city’s comprehensive plan.
When the commission first heard the preliminary site plan in October, it voted 4-3 that the plan did not conform with the comprehensive plan and to recommend denial. Aldermen then voted to approve the preliminary plan despite the commission’s recommendation.
In October, the commission voted on seven aspects of the plan, from safety to design to traffic control. The commission voted mostly no on three of the aspects — beneficial use of open space, creation of a safe and desirable environment for nearby residents and diversification of uses and buildings on the site.
Commission Vice Chairman Greg Zipfel questioned if the commission was re-voting on the merit of the plan, or if it conformed to the plan the aldermen approved.
“If … we still believe we don’t meet the intent of the comprehensive plan, now I’m sort of in a situation where I’m forced to vote in favor of something the Board of Aldermen approved, although not necessarily in line with my expectations for meeting the intent of the comprehensive plan,” Zipfel said.
City Attorney Brian Malone said the commission’s vote would not be a reevaluation of the plan, but a check to see if it aligns with the plan aldermen approved.



