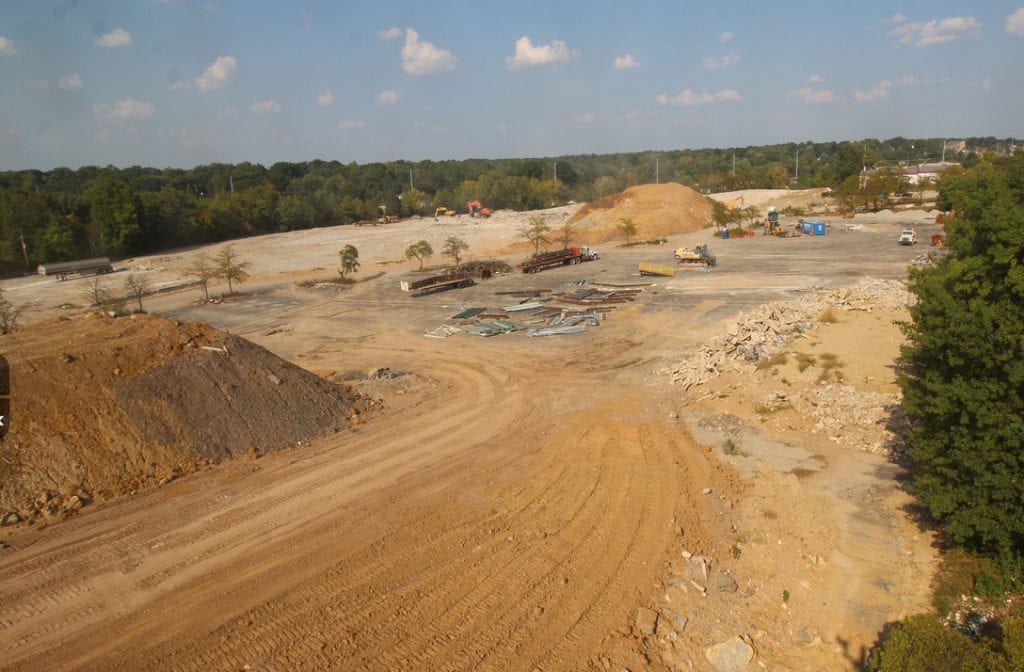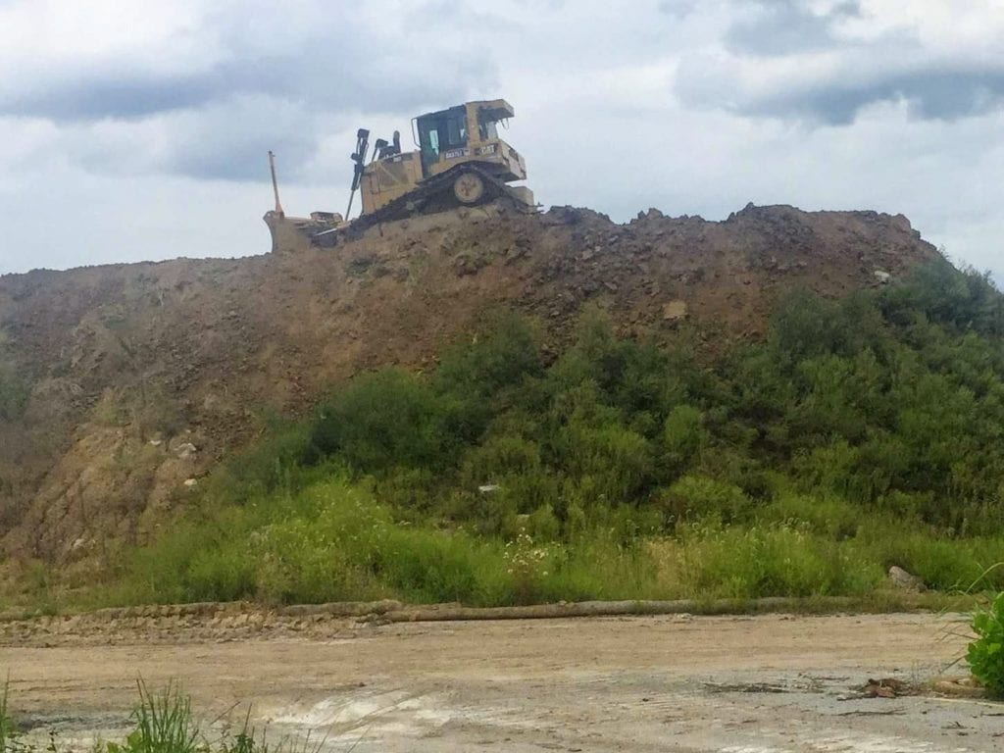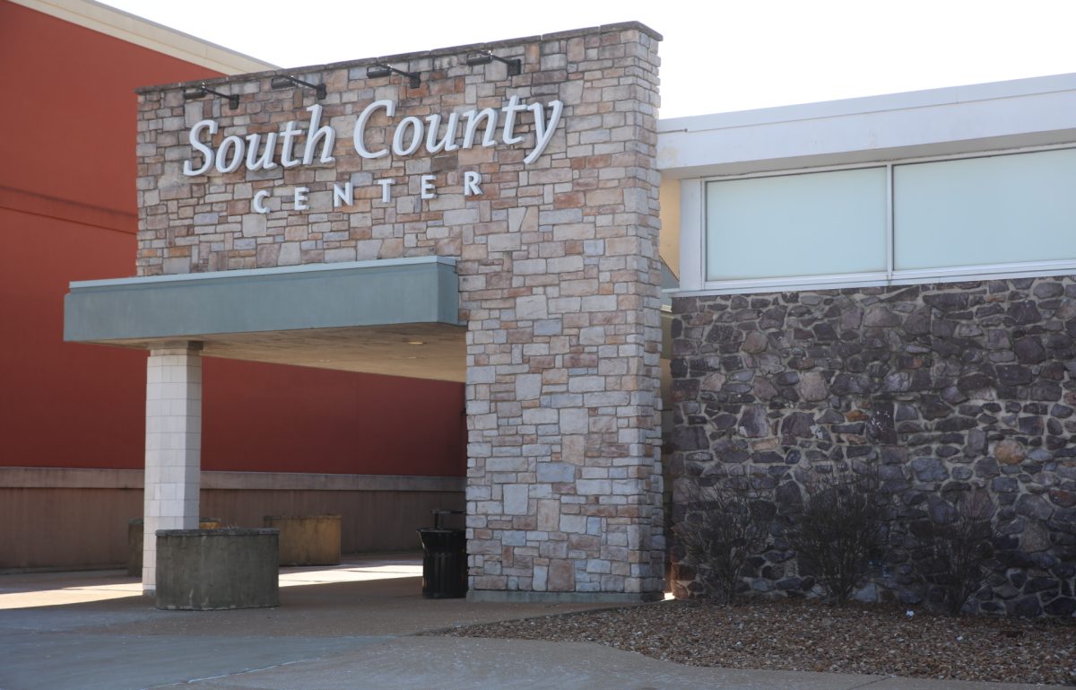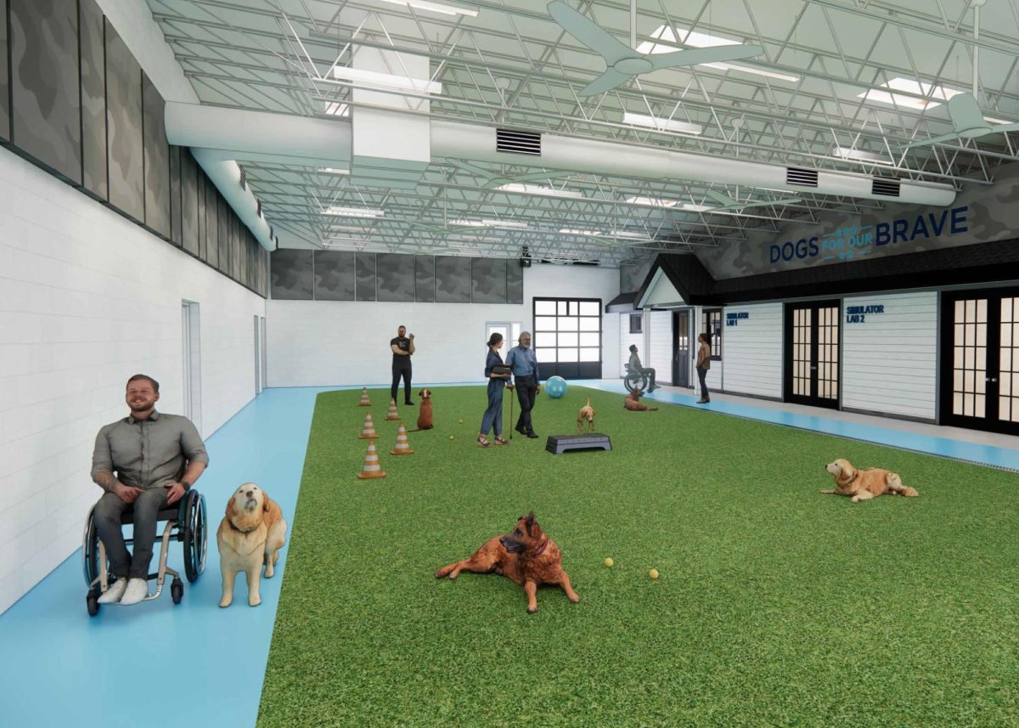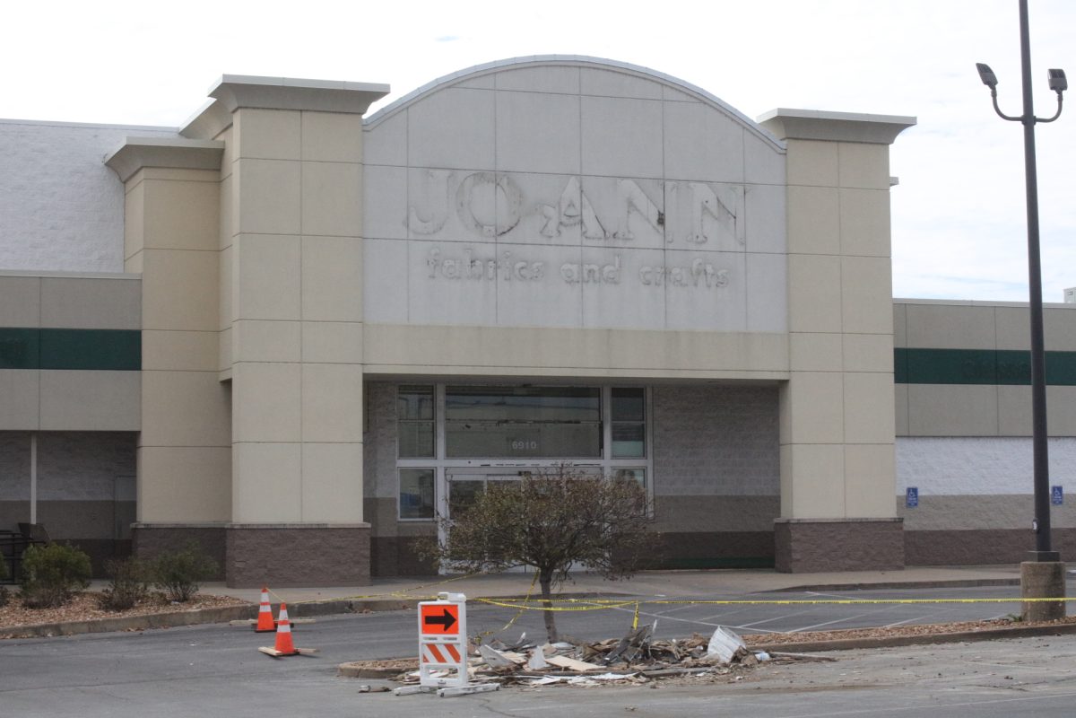Details for the Crestwood mall redevelopment are still “conceptual,” developers said at the second meeting of the Crestwood TIF Commission last week. But Dierbergs, which is proposing a grocery store development at the 47-acre site alongside a subdivision of single-family houses proposed by McBride Homes, said a full redevelopment plan will be unveiled to the commission by May 21 ahead of a June 17 public hearing.
The hearing on potential tax-increment financing or other incentives at the site will take place at 7 p.m. Thursday, June 17, either at Crestwood City Hall, 1 Detjen Drive, or by Zoom, depending on the status of in-person meetings at that point. The full plan will be given to commissioners by courier no later than May 21 and will be posted on the city website ahead of the next TIF Commission meeting May 27, where commissioners’ questions will be answered.
The developers confirmed that no TIF will be pursued for the half of the site that will become a McBride subdivision with an as-yet-undetermined number of single-family houses. McBride and Dierbergs jointly have the site at Watson and Sappington roads under contract from Chicago-based owner UrbanStreet Group, which was unable to build its own development there after the mall closed in 2013.
Dierbergs cannot yet give a dollar amount for the TIF it will request, however, since the developer is still working with engineers to examine the underlying infrastructure of the site. Sunset Hills resident Brent Beumer, Dierbergs vice president of real estate, said the developer is weeks, not months, away from narrowing those details and is confident the plan can be released by May 21. So far, the redevelopment plan is on its sixth draft since December, but Beumer said the developer is taking its time for due diligence up front and to make the plan more realistic both in cost and timeline.
For the first time, Beumer also said that Dierbergs could potentially pursue a Community Improvement District sales tax to fund the redevelopment.
UrbanStreet demolished the mall in 2016 and 2017, which gave the misleading appearance that the site covered with dirt was shovel-ready, Beumer said in his presentation to the panel April 22.
But when the mall came down, UrbanStreet’s bulldozers shoved that concrete below ground inside the mall’s parking garages, then covered that with dirt and infill.
“It looks like everything above ground was demolished and everything below ground is still there. … Some of it is big chunks, some is smaller, but for all intents and purposes we’re still dealing with over 800,000 square feet of concrete,” Beumer said, adding, “It’s a shocking number — there’s over 1.6 miles of foundations and footings that are still present and buried on that site,” on both the side targeted for the Dierbergs commercial development and on the McBride half of the site targeted for new homes.
Another 700,000 square feet of asphalt from the parking lots, also buried underground, has to be removed from the site, crushed on site, buried deeper or dug out.
“Do we have to pack that, do we have to crush that asphalt?” Beumer said. “We have to deal with that somehow or another.”
The money requested through the TIF will probably be higher than it would otherwise be so that Dierbergs can haul off that concrete, Beumer said. Figuring out the infrastructure at the site has been some “heavy lifting, no pun intended, by our engineering team” and McBride’s engineers, he added.
Even the soil at the site can’t be used as is, but has to be remediated, an engineer noted.
When TIF commissioner Paul Hampel, who works for St. Louis County, asked if that was something that UrbanStreet had to be responsible for remediating, engineers in the meeting said that the company couldn’t be faulted because it didn’t know what would eventually be built on the site.
On a positive note, storm drains and other infrastructure have been carefully preserved under the concrete, and crews hired by UrbanStreet regularly go to the site to make sure that drainage is still working properly. Those crews were witnessed by the consultant overseeing the project, John Brancaglione of PGAV, when he personally visited the site for half a day in December to analyze it for the blight study and other requirements for a TIF.
But what Brancaglione saw along the ground inside the 47 acres of the mall site was not nearly as encouraging.
“I was pretty shocked to see what I saw because the description of how that was going to be demolished that was given the day the demolition started was not what I saw — my instant reaction was man, this is going to be a challenge,” Brancaglione said.
See before and after photos of the demolition in our gallery below



