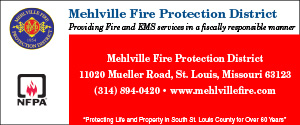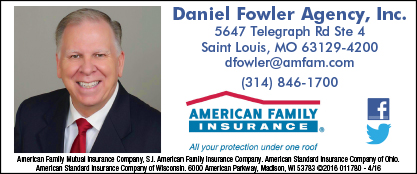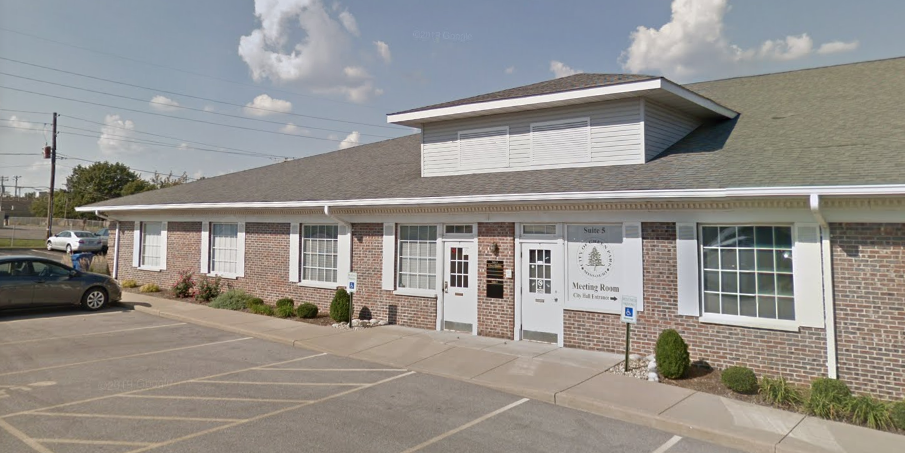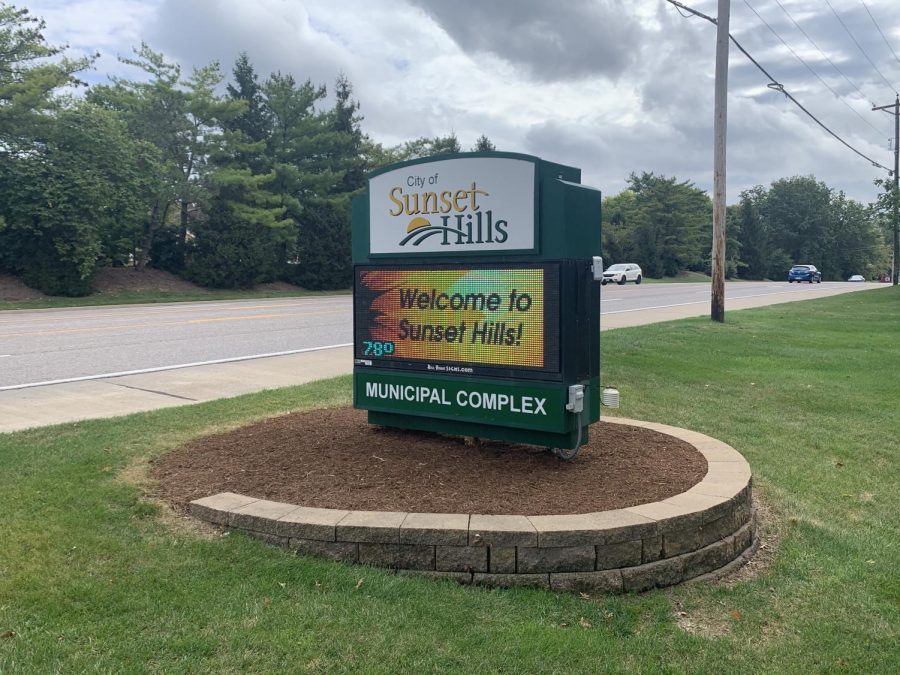At a joint workshop of the Sunset Hills Planning and Zoning Commission and Business Development Committee last week, members outlined their ideas for the city’s new comprehensive plan.
A comprehensive plan is a citywide planning document that covers policies related to physical development of the city. The current Sunset Hills Comprehensive Plan took effect in December 1999 and does not entirely address many of the issues facing the city today, members said at the April 9 workshop.
The Board of Aldermen discussed the need for an updated plan last year and allocated $50,000 for the plan in this year’s budget. Previously, the Planning and Zoning Commission had noted the process of developing a comprehensive plan can take up to a year. If needed, additional money can be budgeted for the plan next year, said Ward 3 Alderman and Business Development Committee Chairman Stephen Webb.
The new document will use little, if any, of the current plan, developed in 1999. That plan, designed to last 10 years, was last updated in 2003.
“You can call it an update,” said Terry Beiter, who is a member of both committees. “But they won’t use much of it.”
The Planning and Zoning Commission oversees the comprehensive plan. The 1999 plan, developed by the engineering firm Bucher, Willis & Ratliff, covers city policies, trends, the environment, issues, goals and objectives, programs and implementation.
Several members said they hope the new plan will address their concerns about the way zoning matters that come before the city are handled: The same issues arise again and again at meetings and public hearings, without a uniform way for committee members and aldermen to handle them.
“I think we want to get the right decision, with the right information, and I would like to formalize that,” said Nick Dragan, chairman of the Planning and Zoning Commission and member of the Business Development Committee. “If you have all those (development) questions already answered, then I think public meetings become better.”
City officials hope to get in front of questions from residents and developers, Ward 1 Alderman Dee Baebler said, rather than reacting after the fact to what developers bring to the city for approval. Areas such as what types of development are wanted in which areas of the city and what those developments look like could be pre-addressed within the plan.
“It seems that there’s a genuine consensus that this (problem) needs to be attacked,” Webb said.
Baebler, who just won re-election as an alderman, said that during her campaign she heard from several residents who were concerned about eminent domain. She suggested that perhaps those concerns could be addressed in the plan.
To develop the new plan, the city will hire a consultant. Beiter, an engineer, said the first step will be to issue a request for quotation, or RFQ, to engineering firms.
The firm the city chooses should have the capability to analyze traffic patterns, he added. He will write out a draft scope of what could be included in the plan for other board members to review this month.
City Engineer and Director of Public Works Bryson Baker said initially, the city should simply search for the best consultant, without mentioning any budget constraints.
“The best way to do it is it goes out for RFQs, and money is never involved. We can pick who we want, and then later we can deal with the money issue,” he said, adding that can result in the selection of a better company.
Baker held the same position for the city of Arnold when it commissioned a new master plan in 2011. The Missouri chapter of the American Planning Association named Arnold’s document the best new plan in the state in 2012.
Arnold’s $90,000 plan covered a range of development-related issues, including design, historic preservation, topography and soil, city buildings, traffic planning, water and sewer needs, zoning and land use.





















