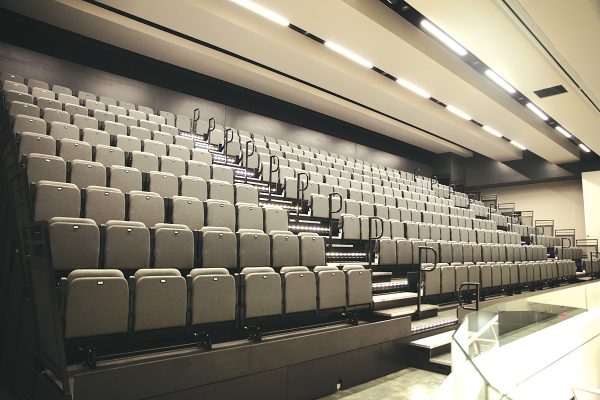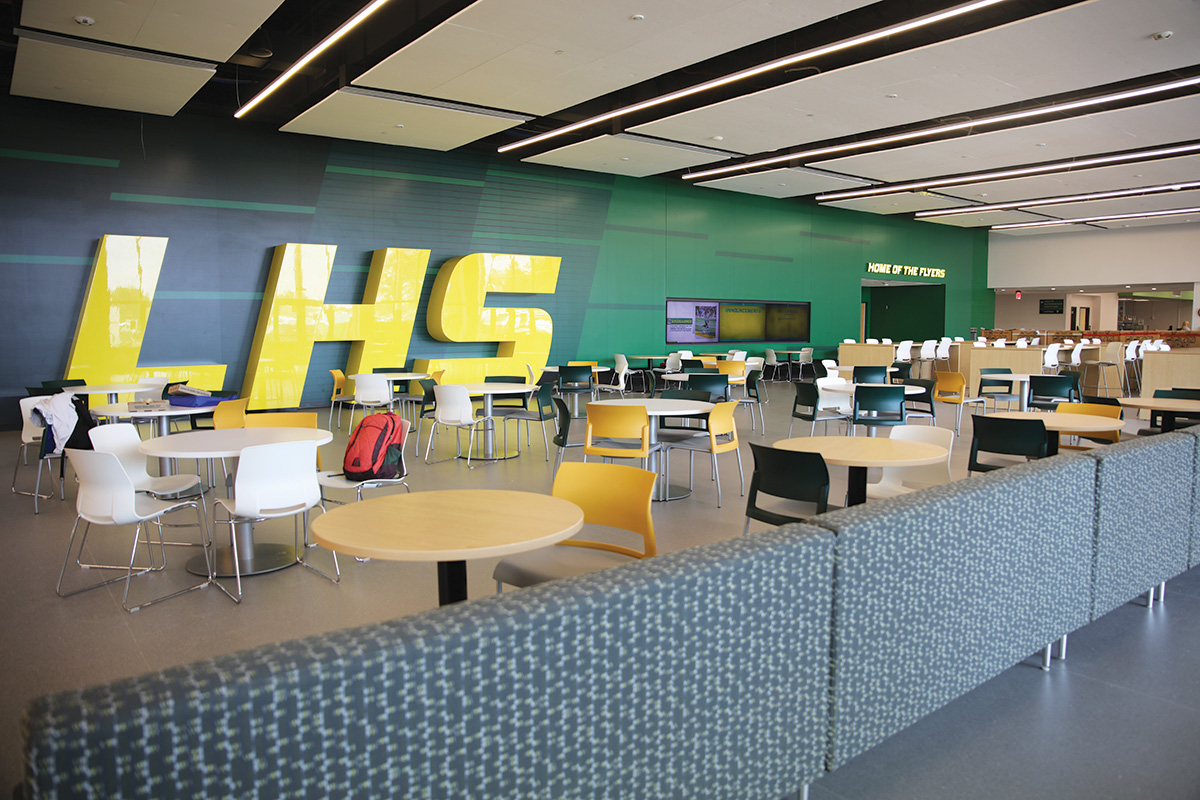The new Lindbergh High School, the first fully rebuilt high school in St. Louis County in decades, made its debut to the student body on the first day of school last week on Aug. 22.
As community members know, Proposition R – the $105 million, 83-cent no-tax-rate-increase bond issue – did not happen overnight. In fact, it was split into three phases that took years to complete.
Phase one focused on construction of a central utility building, demolition of the Math Building and high school main office, renovations to Gym 3, installation of utilities, additional exterior site improvements and asbestos abatement.
Phase two focused on construction of the new 3-story building that connects to the existing building, as well as the remodel and renovation of said existing building. The new building was actually completed last year, and all schooling took place there while the old building was remodeled. With everything completed now, this will be the first year students and faculty will be using the entire space.
In general, safety was a huge priority in this project. The consultant who worked with Lindbergh on this helped redesign the new Sandy Hook Elementary School in Connecticut, making this “a really interesting and thoughtful process,” according to Beth Johnston, Lindbergh Schools chief communications officer.
One big safety goal was to create a main entrance for the building to better monitor who is coming in. During student arrival, other doors will be open for students to enter through, but once the day begins, everyone must go through the main front entrance or the back entrance by the current student parking lot, as the other entrances will be alarmed.
“The idea was to make it really hard to get into this building,” Lindbergh Schools Superintendent Dr. Tony Lake said. “We’ve hardened it, basically.”
In addition to safety, it was also important to everyone involved to make the old, remodeled building and the newly constructed building feel as if they were one.
“That was the goal, so that nobody feels like they’re in the old building or the new building,” Johnston said. “It really just feels like one continuous school.”
After a walk through of the building, it is safe to say that goal has been achieved. Classrooms and hallways look nearly identical, and the “collaboration spaces” between the hallways of the remodeled and new buildings on each floor make everything feel connected.
These aforementioned “collaboration spaces” invite students to work together in groups and are a part of the next goal in this project – flexibility.
“We really were trying to get at the heart of flexibility allowing this building to be transformed,” Lake said. “When you think about the work in which kids need to do once they leave us, the ability to collaborate and work on a team is one of the most essential skills that youth can have to be successful. Why would we not, when we have the opportunity to design a space, provide opportunities for our kids to be in those spaces to be able to work in teams?”

The new auditorium, complete with a professional-depth orchestra pit and a fly system for props, is another product of flexibility. The balcony, instead of having typical seating, has approximately 350 operable seats, meaning they come up and make the space available for a multipurpose room when needed.
An additional notable feature of the new Lindbergh High School includes the Expo Center, a space for classes with visual and hands-on components to met, including art, shop, family and consumer science and journalism and technology. Students can work at the technology help desk and assist their peers with computer issues, learn how to do lighting for shows in the black box theater or fly drones – opportunities unique to the district.
“The experiences that the building’s going to allow our kids to get that they didn’t have before is really exciting,” Lake said.
Innovation really drove the entire redesign process, and the results show. There are surfaces you can write on throughout the building – allowing students to collaborate whenever and wherever they want, rooms with green screens in the library, pillows on the ground to create a relaxing and comfortable environment, numerous green spaces and even exercise bikes open to students at all times.
“It doesn’t feel like a traditional high school,” Lake said “It’s pretty unique.”
Luckily, high school students are not the only ones in the district who get to enjoy the newly completed school. The old, iconic circle library has been transformed into a new gifted center for both LEAP and PEGs elementary students across the district, called “The Idea Center.”
The first two phases of construction have been completed. Phase two wrapped up just before the first day of school, though phase three – the demolition of the old auditorium as well as the “300s/400s’’ building, the original building of Lindbergh High School – will not be done until later this fall.
There will be a ribbon cutting ceremony in early spring 2024 to celebrate the completion of the years-long project, though a date has not yet been set.

















