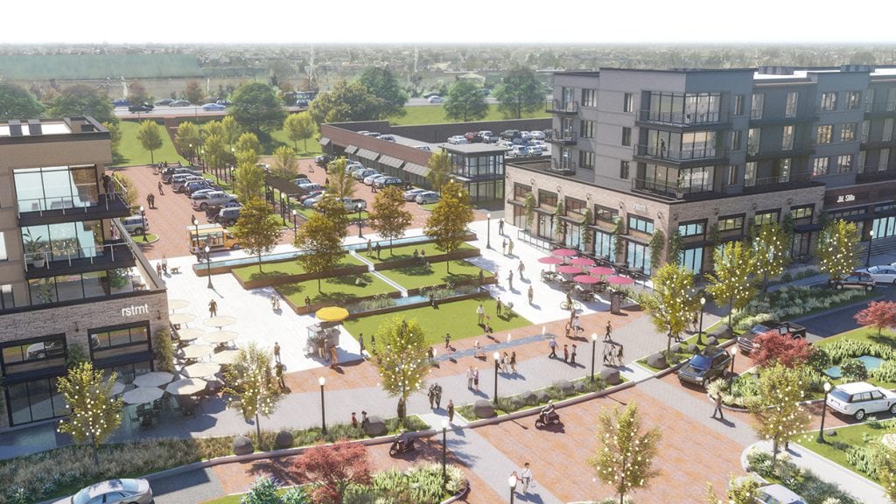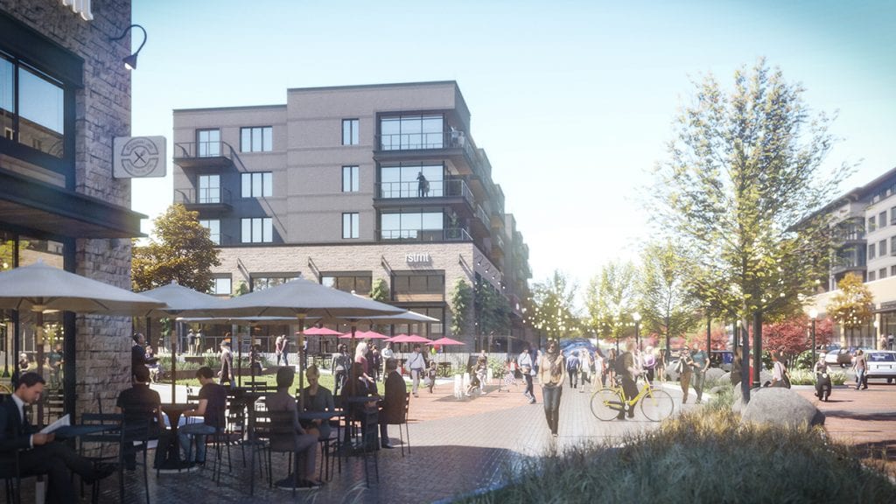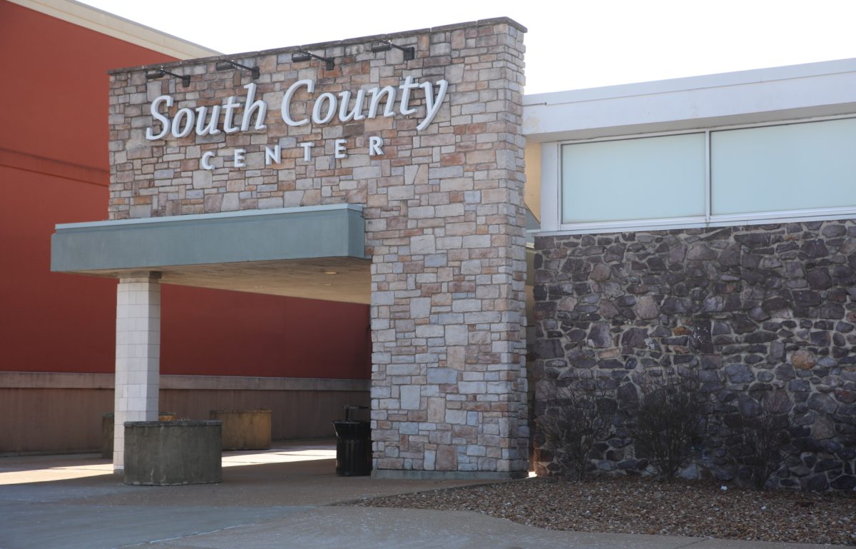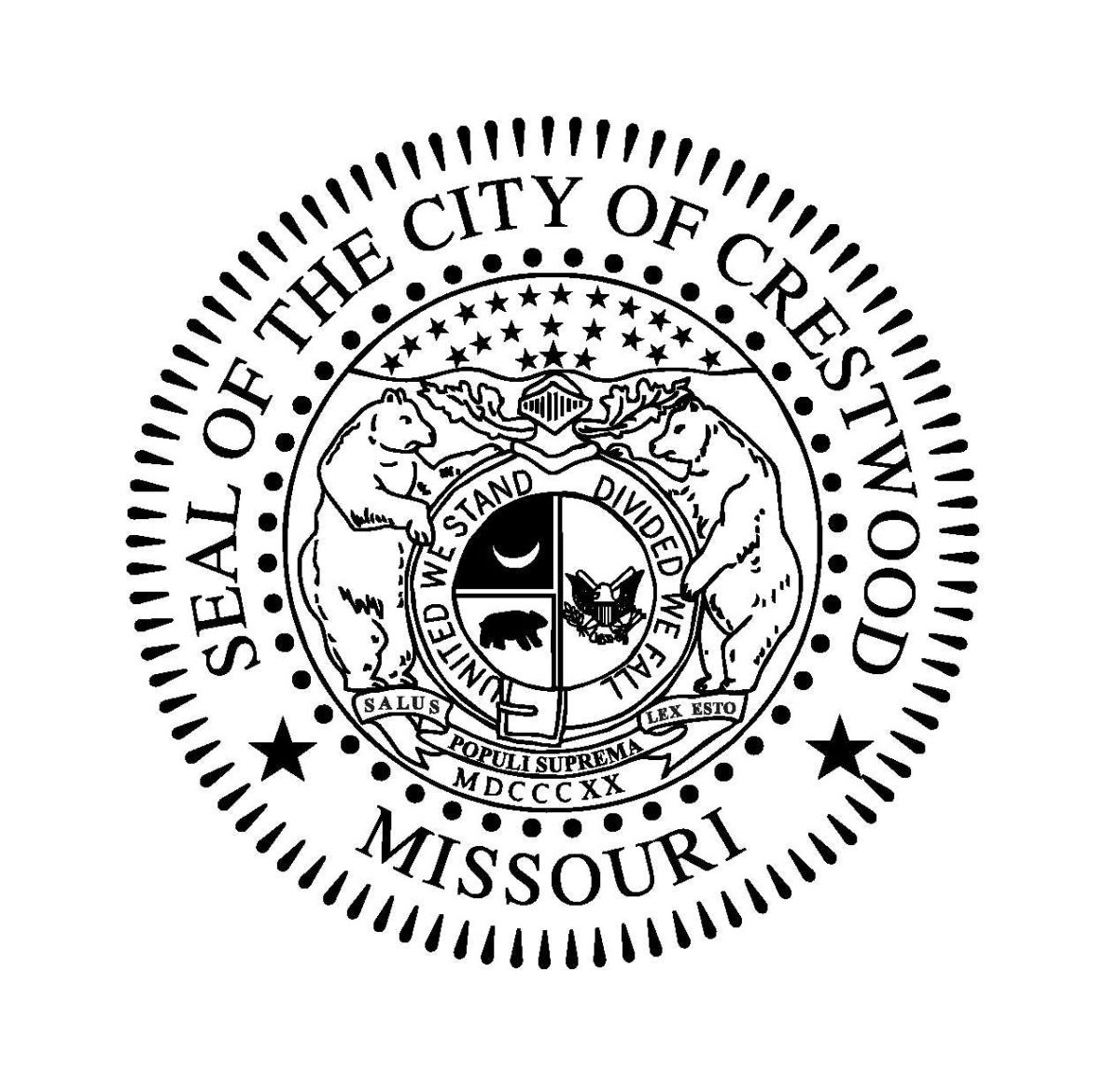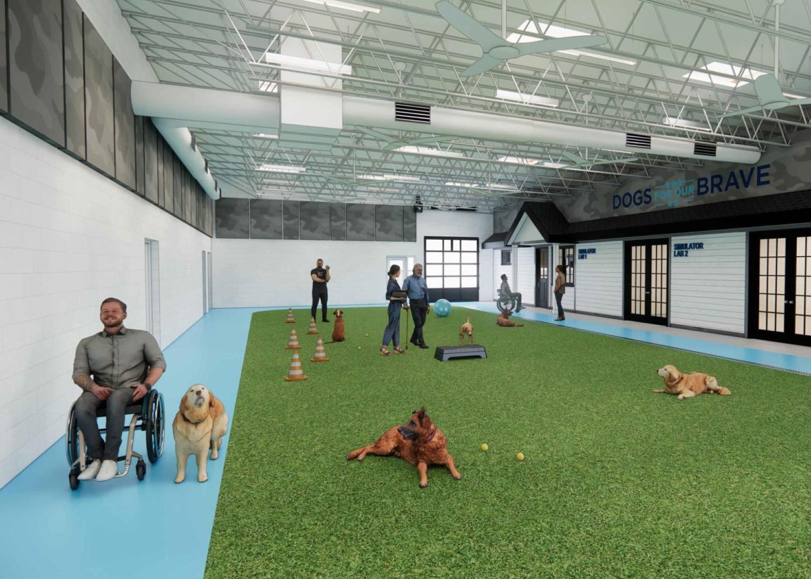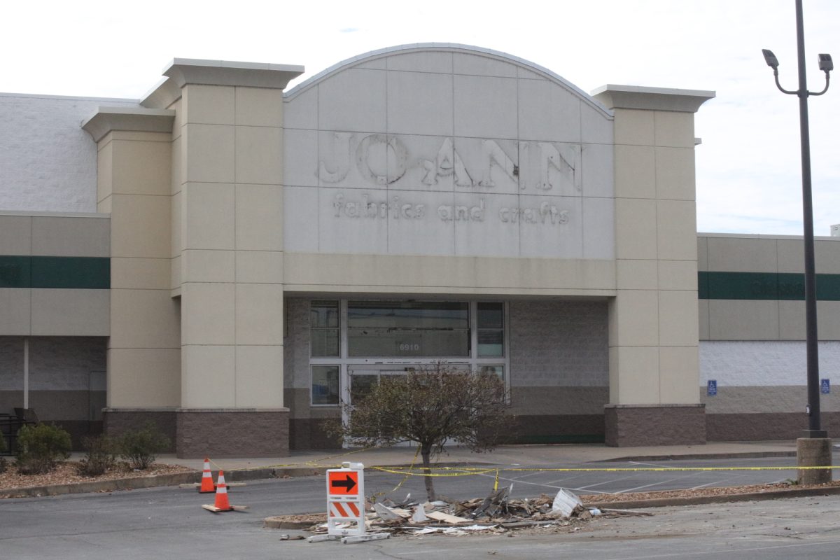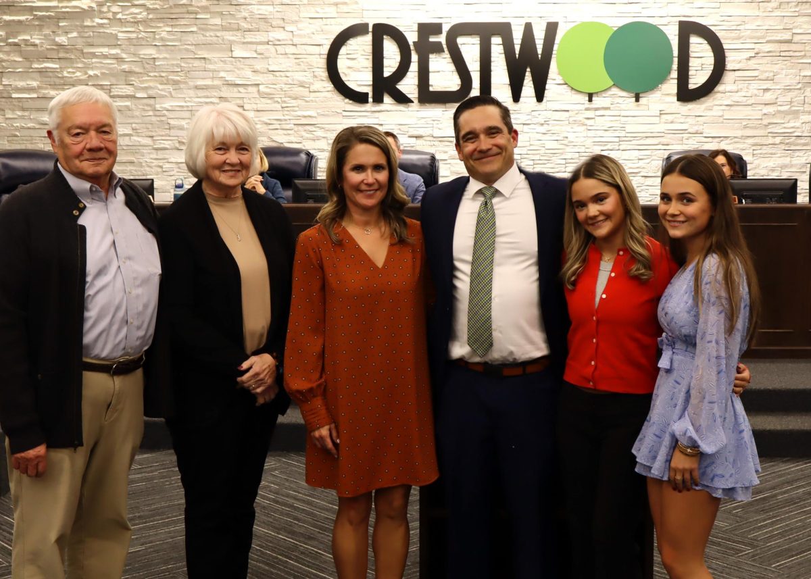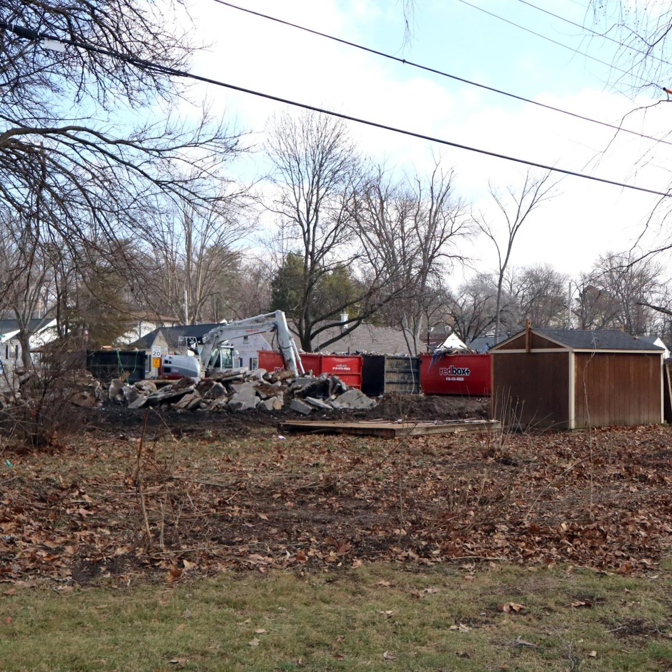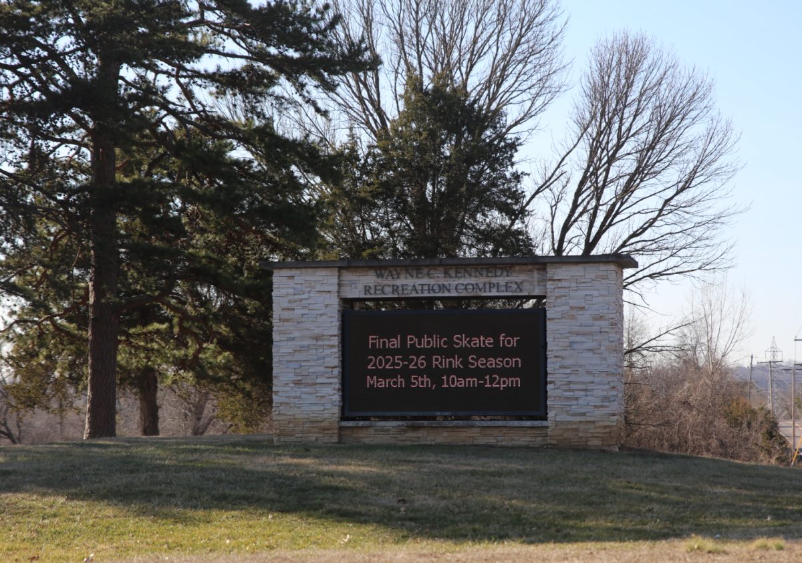By Gloria Lloyd
News Editor
glorialloyd@callnewspapers.com
Real-estate brokers lined up Wednesday at the old Crestwood mall site to get the first look at Walpert Properties’ new redevelopment plan for the site, which it’s calling “Crestwood City Center.”
Walpert proposes a high-density mixed-use development similar to the boulevard-style development at “The Streets of St. Charles” that would combine 794,000 square feet of multi-family residential, office, retail, medical and entertainment uses around a main promenade, “Celebration Street,” with the plaza-like feel of a downtown square.
With people living, working and dining there 24 hours a day and seven days a week, Walpert is advertising Crestwood City Center with the tagline “The center of it all.”
The plan was unveiled for the first time at the broker open house, then on the developer’s website, crestwoodcitycenter.com.
The Creve Coeur-based developer has the 47-acre property at the corner of Watson and Sappington roads under contract from current Chicago-based owner UrbanStreet Group, contingent on signing up other anchor tenants for office and retail uses.
Walpert is primarily a residential developer and plans 250 apartments at the site, which is in Lindbergh Schools.
But anyone attending the open house without knowing that background would assume that Walpert already owned the property. There was no mention of UrbanStreet in the presentation or on any of the signage around the mall site.
Real-estate broker Pam Hinds of the site’s broker, Balke Brown & Transwestern, detailed the history of the mall, which was known to most customers as Crestwood Plaza.
“It’s time to turn the page,” Hinds told the group of brokers. “And we are glad that you are here in turning and introducing the Crestwood City Center development, where retailers, office tenants, luxury living and a regional impact come together to live, work, play, dine and shop in a very dynamic mixed-use environment.”
Developers noted at the event that they are choosing to focus the redevelopment around a variety of smaller mixed uses like medical offices and a movie theater rather than anchoring it around a single big-box retailer, which is not the way of the future.
The two previous proposals for Crestwood mall, “The Crest” from UrbanStreet and “The District at Crestwood” from Centrum Partners, both unsuccessfully tried to include large big-box retailers as anchors at the site, without success.
The preliminary plans outline a possible 161,000 square feet of retail space with 60,700 square feet of mixed-use retail at the street level, with residential above. Two office buildings that total 240,000 square feet are planned, along with 42,000 square feet for entertainment. The development would have one four-story and two two-story above-ground parking decks since the underground garage at the site has since been filled in.
Developers haven’t placed a public price tag on the project yet, but it would likely top $100 million. The $25 million in tax incentives already granted to UrbanStreet could potentially be transferred to Walpert, which would mean the new developer wouldn’t have to go through the Crestwood TIF Commission to get approval for those subsidies.



