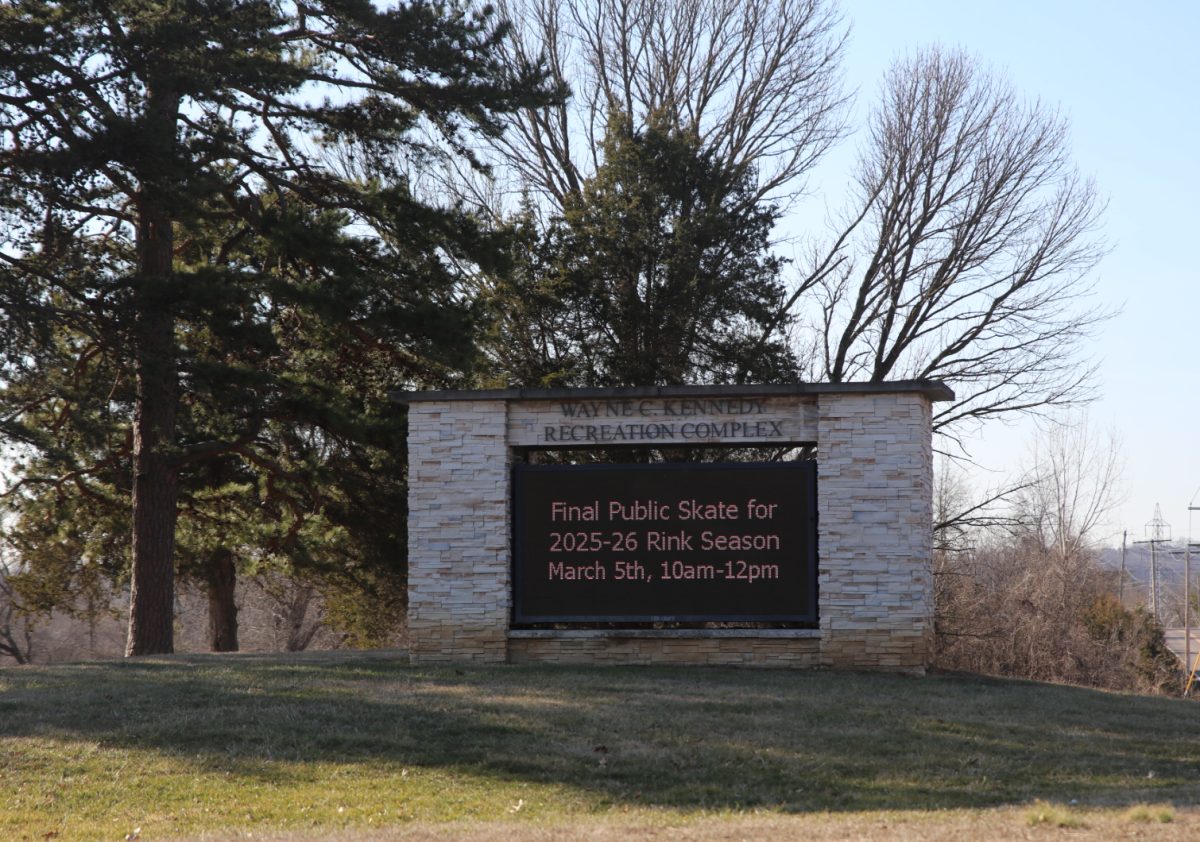Initial approval of a rezoning request and a preliminary development plan to construct four condominium buildings on Rott Road recently was given by the Sunset Hills Board of Aldermen.
The second and final reading of the legislation will be considered by the Board of Aldermen when it meets at 7:30 p.m. Tuesday, June 8, at City Hall, 3939 S. Lindbergh Blvd.
Representatives of the Novus Development Co. addressed the Board of Aldermen May 11, seeking a change of zoning for five properties on Rott Road, comprising a total of 7.52 acres.
The company is seeking to rezone the properties — 12420, 12432, 12440 and 12470 Rott Road — to PDLS Planned Development Lifestyle from R-2 Single Family Residential.
Novus Development submitted a preliminary development plan to aldermen for the 7.52 acres for the construction of four two-story condominium buildings that would include 44 units.
Novus President Jonathan Browne described to aldermen last week the challenges his company had faced when it had to convert its plans for three-story buildings into two-story buildings to adhere to city code.
Browne noted that the company had reworked its original concept so that attic space could be better utilized in the structures.
Novus Development is pleased with the project’s final plans, Browne said, emphasizing that walkways, terraces and a retention pond at the south end of the property — created to minimize water runoff — are useful project enhancements.
“Both the board and the neighbors have been very supportive when it came to redesign,” Browne said.
Paul Doerner, an architect from the Lawrence Group, the architectural firm contracted for the project, presented the Board of Aldermen with renderings of the proposed condominiums, noting amenities, such as a gated entry, gabled dormer windows and basement parking.
Doerner said Lawrence architects planned on working with the existing topography line, so as to cause minimum earth disturbance in the area in which they plan to build.
The architect then compared Novus’ project to the Terraces of Kirkwood, which is a 36-unit condominium development at 125-129 E. Clinton Place, as an example of what Novus Development is trying to achieve in Sunset Hills.
“The buildings will have a feeling of charm and the details will be appealing to residents because they will create a sense of home,” Doerner told aldermen.
Upon consideration of Bill No. 1 — the request by Novus for an ordinance that would have amended zoning regulations — the bill was given initial approval on first reading.
However, Ward 2 Alderman John E. Smith requested the board postpone a second and final reading of the legislation until next month. All proposed legislation in Sunset Hills must be read twice before it can be approved and become an ordinance.
“I see no need to have a rereading at this time because the board has already seen relevant information and needs time to study it further,” Smith said.
A resolution approving Novus Development’s preliminary development plan for the 7.52-acre Rott Road project also received initial approval last week.
However, the second reading of the resolution was held until next month because its second reading was contingent on final approval of Bill No. 1.
“I was pleased we were approved at the first-reading level,” Browne said. “I look forward to the second reading because after that we can move forward in gaining issuances for building permits and setting a start date for construction.”
In other business during the May 11 meeting, the Board of Aldermen gave initial approval to a proposal by McEagle Development to construct retail and office buildings at 3850 and 3852 S. Lindbergh Blvd. The two properties total 5.345 acres.
Bill Laskowsky, McEagle’s director of development, discussed the company’s proposal with aldermen regarding a courtyard between the two buildings.
“The courtyard would be between the two buildings and be central in unifying the two, as well as the landscape,” Laskowsky said.
Additionally, Laskowsky emphasized that the development would have 272 parking spaces and that the retail and office buildings would be designed so that their outer facades would be similar to that of the look of the BJC building, which will back the McEagle development after it is built.
However, a city resident addressed aldermen, voicing concerns about the proposal.
Court Yards Condominium resident Bill Taylor explained to aldermen that 64 residents of the Court Yards Condominium had signed a petition asking that the part of the development that would allow for road access from Eddie and Park roads be denied.
“The residents are concerned about the flow of traffic on Eddie and Park,” he told aldermen. “We are worried that the development would add substantial traffic to the already-busy street.
“We feel it would make for limited access and that, consequently, that part should not be approved,” the resident added.
Ward 3 Alderman Bob Brockhaus then asked if traffic studies had been done at Eddie and Park.
McEagle representatives said that company had not conducted a traffic study.
City Engineer Ronald Williams cited studies and statistics about the traffic on Eddie and Park. Williams told aldermen the road could handle additional traffic that would be generated by the new development.
Ward 2 Alderman John Littlefield said he was pleased with the future development.
“I think the development would work in favor of Eddie and Park roads,” Littlefield said. “It will be a beautiful development, and I for one, would like to see it developed as a basis for a downtown.”
Final approval of the legislation for the retail and office development will be considered June 8 by the Board of Aldermen.







