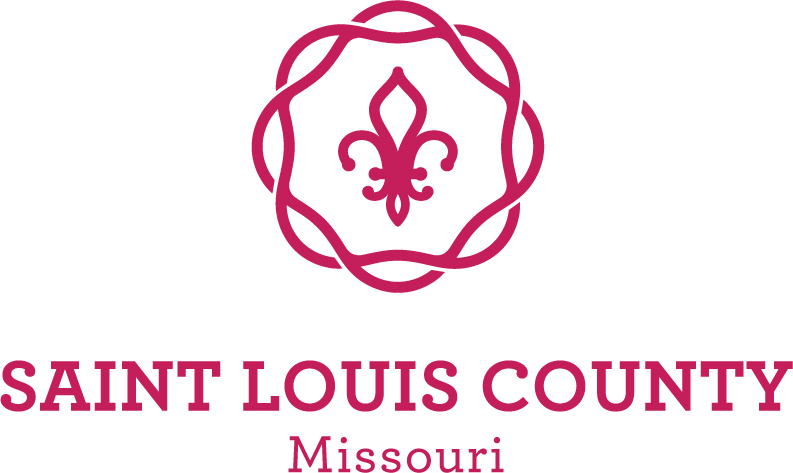The third-largest medical center in the St. Louis area wants to expand its campus over the next two decades.
St. Anthony’s Medical Center in Concord has asked the St. Louis County Planning Commission to rezone nearly 104 acres along Kennerly and Tesson Ferry roads to commercial from a mix of residential and commercial.
The zoning change would allow the medical center to potentially further develop its campus as part of a 25-year master plan.
“All of the property that’s being rezoned is owned by St. Anthony’s Medical Center. The idea is to take the existing conditional-use permits that allow the existing hospital uses and keep those uses the same, but change the designation to one overall C-8 use with this master plan so that everyone knows what can happen in the future,” St. Anthony’s attorney Brad Goss told commissioners during a public hearing April 19.
But some residents of the nearby Nottinghill subdivisions said last week they were concerned that the expanded campus could harm their property values. At the end of the April 19 public hearing, nine people in the audience raised their hands in favor of the rezoning request and 15 people raised their hands who were opposed to the change or had concerns about it.
Work would begin next year on the master plan’s first phase, which involves removing Anthony House and constructing a four-story, 120,000-square-foot medical office building to the northwest of the main hospital, Goss said.
Anthony House opened in 1976 as a skilled-nursing facility and has housed administrative offices since 2000. However, the building currently doesn’t lend itself to office space, Goss said.
Aside from the first phase of the master plan, there is no definitive timeline for future construction, Goss said. The medical center would expand “based upon needs in the community,” he said.
Possible additions and changes to the campus proposed in the plan include:
Construction of four additional four-story, 120,000-square-foot medical office buildings that also could include ambulatory care, a training center and a conference center. The square footage for all five proposed office buildings is a maximum, and the facilities could be smaller, Goss said.
Removal of the two-story, 51,353-square-foot Hyland Center.
Relocation of the existing heliport to the main hospital roof.
Addition of a two-story, 50,000-square-foot wing of medical offices and a two-story, 20,000 square-foot emergency pediatrics wing to the main hospital.
Construction of a one-story, 20,000-square-foot central utility plant that would provide cooling to the new office buildings.
Construction of a one-story, 14,000-square-foot maintenance storage building.
Construction of a 3,034-square-foot electric substation.
Addition of more than 2,000 new parking spaces to the north and west of the hospital. The plan provides options for both surface parking and for three, five-story, 346,750-square-foot parking garages.
But several residents last week took issue with St. Anthony’s proposal as several of the proposed buildings would be near the medical center’s border with their homes in Nottinghill subdivisions.
Among their concerns: increased storm-water runoff into their yards because of the additional surface parking, noise from the proposed utility plant, lighting from the parking lots, the height of the proposed parking garages and a potentially higher volume of traffic around the campus.
Goss said most of the campus already is on a stormwater detention system.
Three sections of the property would need to be added to the system under the plan, but runoff would flow toward residences in only one of those areas, he said.
In that case, the runoff would be detained above ground but flow into the system through a pipe underground, he said.
The plan also provides for landscaping and fencing to serve as buffers between the campus and the Enclave and Villas at Nottinghill, Goss said.
St. Anthony’s commissioned Crawford Bunte Brammeier to conduct an independent traffic study as part of the master plan.
The firm recommended the following traffic improvements should St. Anthony’s continue expansion beyond the plan’s first phase:
Retrofit the medical center entrance at Schuessler Road with a roundabout.
Add a second left-turn lane to both eastbound and westbound Tesson Ferry Road at Schuessler.
Modify the entrance to Kennerly Elementary School, which is across the street from the Kennerly Road entrance to St. Anthony’s.








