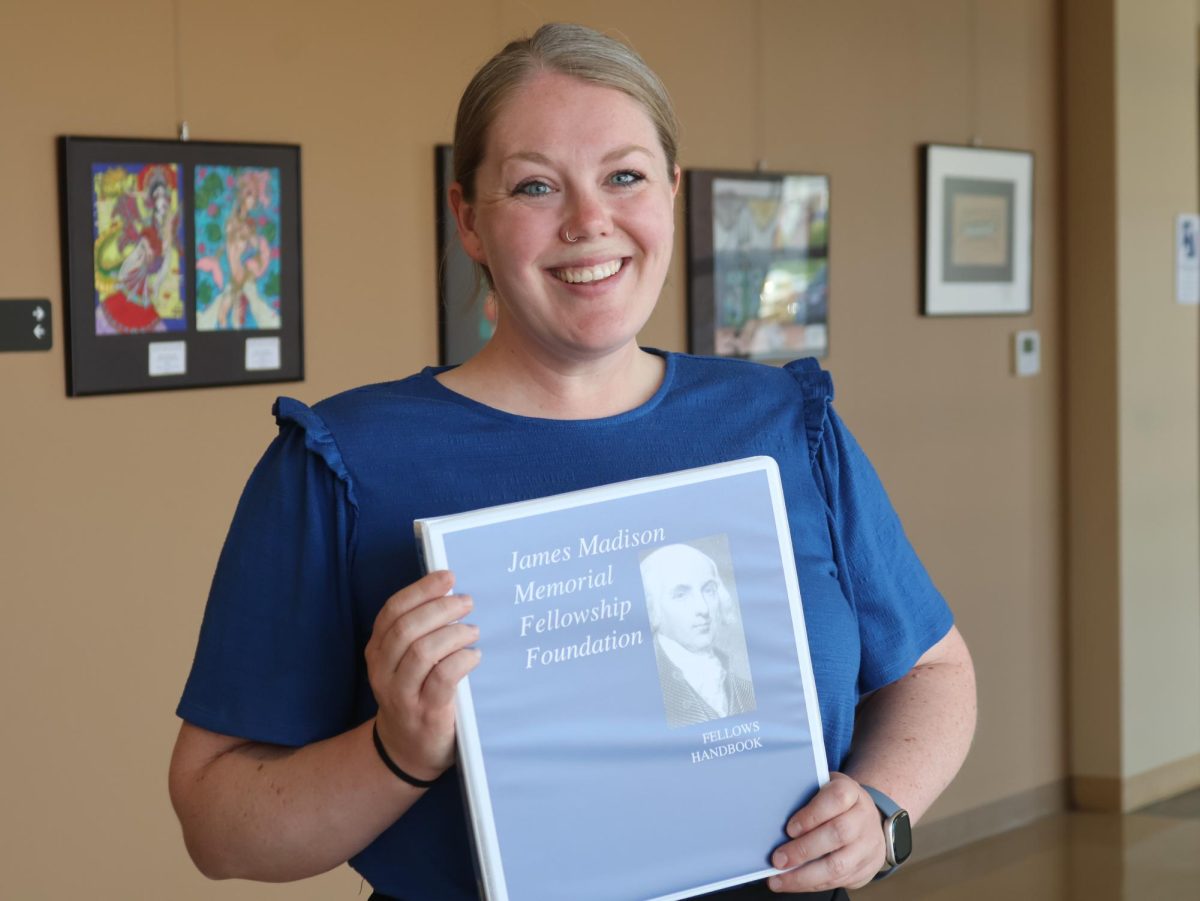Soft soil and two utility lines that will have to be re-routed were found under the future site of the Mehlville School District’s new auditorium. But the project’s architects have an edict from the district not to exceed the auditorium’s $6 million budget.
Don Hussman, of Dickinson Hussman Architects, or DHA, said there is not a lot of “fluff” in the project that can be removed, but the firm will work hard and try to keep everything within budget.
“This has caused us a lot of heartache and a few sleepless nights, but there are ways to get around it,” he said. “Almost all projects have ‘oopses’ in this stage in some form or another … We’ve got utilities to move. We’ve got some soft soils that we have to deal with, and we’ll just work through that.”
The auditorium will be constructed on the Mehlville Senior High School campus, and Hussman presented the current status of the project to the district’s Facilities Committee last week.
Though Hussman said the project currently is within budget, a 36-inch public sewer line that connects sewers along Lemay Ferry Road runs through the auditorium site and connects sewers in the subdivision behind Mehlville Senior High School.
The sewer cannot be in the building footprint, according to Hussman, so it has to be relocated. A proposed re-route would wrap the sewer line around the building footprint.
“There’s a site cost that we really didn’t know about until we had our survey … We have looked at many different options of how we could address that sewer relocation,” he said.
An 8-inch fire main follows a similar path under the building’s footprint and will also have to be re-routed.
Though re-routing will affect site costs, Superintendent Eric Knost said he remains adamant about keeping the project within the $6 million cap put in place by the Board of Education when the project was approved.
“I think we just have to keep the perspective that I keep telling the music and orchestra and theater people,” Knost said, “That we’re going to have to cross these situations and we always have to keep the perspective of what we have now.”
Another issue was revealed through a soil report that stated when Mehlville High School’s library was constructed in the early 1980s, excavated soil was placed near the back of the library or in the footprint of the auditorium site.
“We are on, according to the soil report, 3 to 7 feet of unsuitable soil and what that means is it doesn’t have enough capacity to hold a building up without doing something to it,” Hussman said.
The soft soil has to be removed and re-compacted, according to Hussman, which will affect the site cost.
“It’s not a great thing to learn that, but you have to know it now at this stage because it takes money to fix that, to remediate that soil … and, how much, we don’t know exactly,” Hussman said.
The preliminary project budget, presented to the board at its Feb. 9 meeting, had the project coming in at $5,817,190 with a roughly 22,700-square-foot building. That budget estimated building and site costs at $4,227,900, based on a similar project completed by the C. Rallo Contracting Co. at Ritenour High School.
In a preliminary project budget revised March 14, site costs are estimated at $5,067,242 with roughly 23,416 square feet. That amount does not include costs to re-route the utility lines.
DHA is struggling with saving costs, Hussman said, but is looking into using the same material for the auditorium that makes up Mehlville High School, a red-brick facade.
“As this design evolves, and we continue with our cost estimating, we’ll know if we can afford all the bells and whistles and make it very beautiful on the outside,” he said. “Our goal is not to make it an austere box.”
However, he said the site itself makes DHA “pause a little bit for concern.”
“I’m not trying to paint a bad or negative picture,” he said. “We’ll get around it. There are ways we can get around it. We’ve already started to think about specific ways.”
Knost said DHA keeps assuring him there is “a lot of play” in how the end product is designed.
“Every time we get to that situation, where it’s like, ‘You know what, maybe we can’t afford this piece,’ we (have) to remember what do we have now and what did we originally propose,” Knost said.
The original proposal would have put the auditorium in a renovated Witzel Learning Center.
But until the final design is set, Knost said what could be cut back on or altered cannot be decided. The superintendent said he knew keeping the project within the $6 million cap set by the board would be challenging, but he is optimistic.
“I still want to say that when all (is) said and done, we’re going to have an option for our performing arts program and our community that is a much better option than what we have now,” Knost said.







