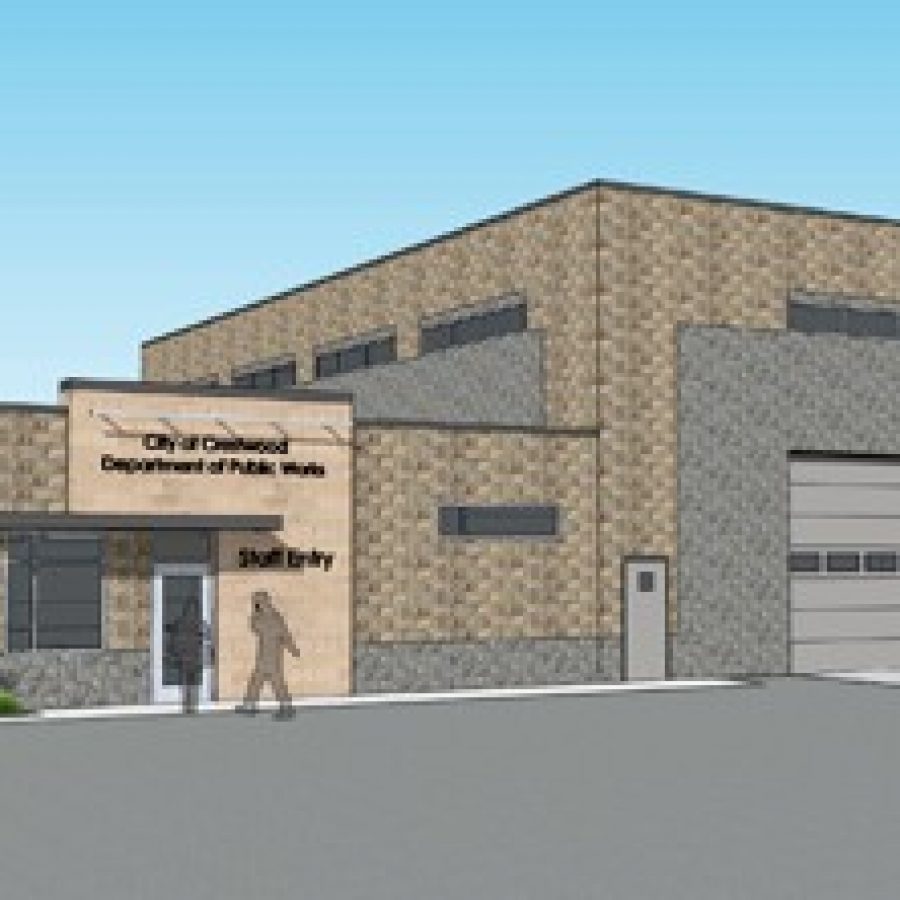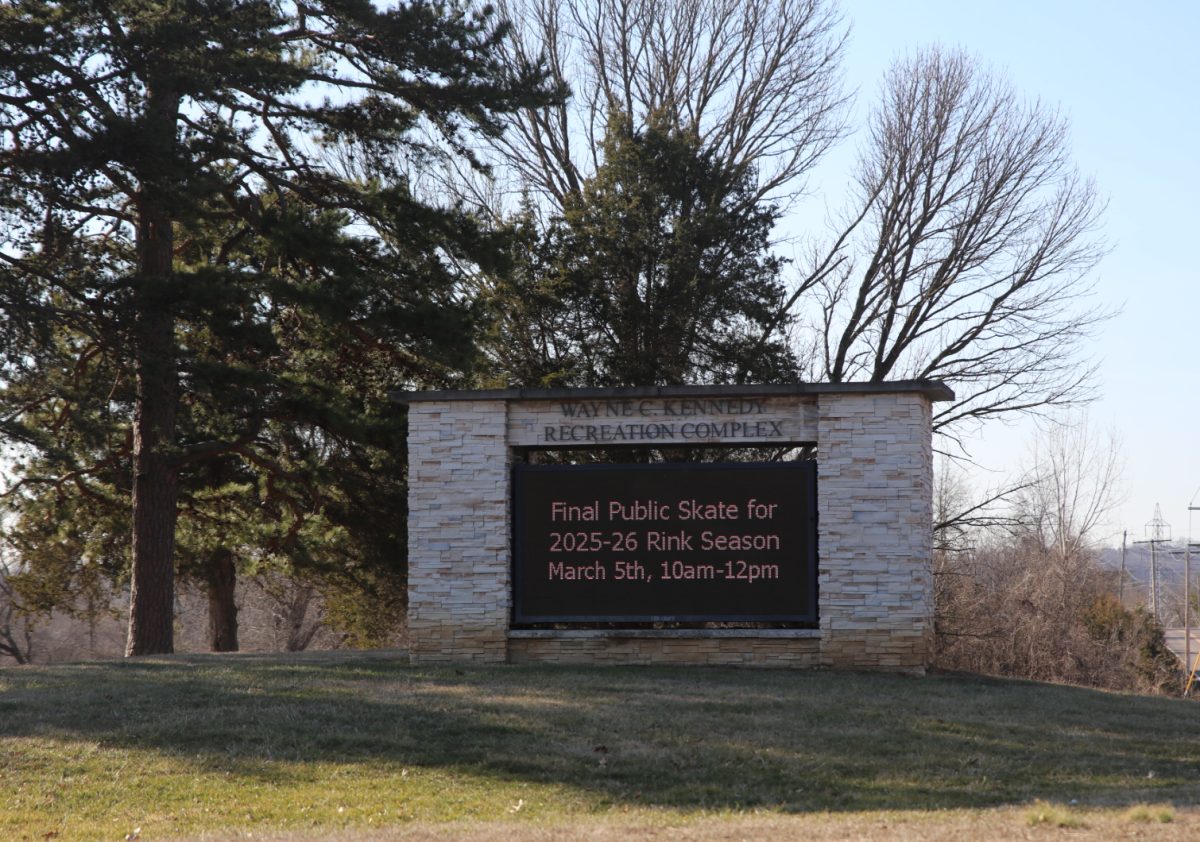The Crestwood Planning and Zoning Commission voted last week to recommend approval of a site plan for a new Public Works facility at 9353 Watson Industrial Park.
The commission voted 5-0 June 7 to recommend the Board of Aldermen approve the site plan for the 9,464-square-foot building, a salt dome and a covered parking garage. The existing 47,000-square-foot structure on the property will be demolished. Commission members Ken Lange and Andrew Meyerkord were absent.
The new Public Works building will replace Crestwood’s existing facility at 8645 Pardee Lane, which will be demolished as part of a Metropolitan St. Louis Sewer District, or MSD, project on Pardee Lane designed to alleviate overflows into Gravois Creek.
The Gravois Trunk Sanitary Storage Facility Project, which could cost up to $40 million, will include the construction of two sewage storage tanks totaling 7.8 million gallons, a pump station, piping and two structures to divert wet-weather flow to the pump station.
MSD is paying for the city’s new Public Works building, which should be completed in early 2018.
In April, the Board of Aldermen voted 7-1 to adopt an ordinance awarding a $3,703,000 design-build contract for the new Public Works facility to the Plocher Construction Co. Inc. Ward 3 Alderman Jerry Miguel was opposed.
The $3.7 million contract amount for the new Public Works facility is based on Plocher’s base bid, contingencies or additional work and two alternates — three-sided covered parking for large dump trucks and equipment at a cost of $175,000, and parking for Grant’s Trail, including an Americans With Disabilities Act, or ADA, ramp connection to the trail, at a cost of $58,000.
At the April 18 meeting, Miguel made a motion to remove the parking for Grant’s Trail, including the ADA ramp connection to the trail, from the contract with Plocher. But his motion died for lack of a second.
At the June 7 Planning and Zoning Commission meeting, City Planner Adam Jones told the panel that he would recommend rezoning the site to PD-M, Planned Development Industrial, from M-1 and that sidewalks be constructed along the property’s border with Watson Industrial Park. Rezoning the site would eliminate the need for variances for the salt dome and a covered parking garage because of their heights.
“… I laid out in my report that there are two conditions that I would like to see possibly recommended with this plan,” he said. “That is the installation of sidewalks, possible delineation of right of way within the area and … possible rezoning of the property to PD-M, which is Planned Development Industrial. Right now, the plan calls for the zoning to remain in place, which is M-1. The plans, as proposed, would require two variances, one for the salt dome and height and one for the accessory parking structure …”
Watson Industrial Park was identified as a subarea in the city’s comprehensive plan, which was adopted in March by the commission. For the subarea, the plan identified the goals of creating a live-work atmosphere, fostering a craft district and supporting trail-oriented development.
The site plan for the new Public Works facility is consistent with the comprehensive plan, Jones said, but he told the panel that environmental testing had discovered possible soil contamination at the site.
“The comprehensive plan for the area is quite in depth because if you remember when we were adopting or when we were creating the comprehensive plan, the general subarea that was outlined within our plan is the Watson Industrial area, so its significance is of great importance to the city,” he said. “… When we were doing the environmental testing, Phase One and Phase Two came back with possible PCB (polychlorinated biphenyl) contamination in the soil, which would restrict any type of residential use within the area, which is probably smart.”
Commission member Bo Proffitt asked Jones to clarify what type of contamination was discovered.
Jones replied, “… PCB, I believe, which is what came back in the environmental testing report. You know, I’m not going to make accusations, but there’s — it doesn’t matter, anyways. Soil contamination. So upon knowing that, we’re probably going to restrict the property’s use from ever being residential, so the site was identified as being one of the sites that could possibly be used for our new Public Works facility.”
The site of the new Public Works facility “sits right in the heart of the Watson Industrial area,” he said, adding, “So one, it gives us leverage to go in there and actually have ownership within the area from the city’s perspective, but No. 2 is it kind of throws a use in there that we really didn’t give any forethought to. So the commission needs to take that into account when making a decision …”
Commission member Greg Zipfel expressed concerns about access to the site, noting Watson Industrial Park, including a one-lane bridge, is privately owned.
“… Has the city considered that placing the new Public Works building in this proposed location on a privately owned street across a privately owned one-lane bridge of which the city isn’t completely financially responsible for repairs and maintenance and upkeep of the bridge, has the city discussed that at all in terms of the potential if the bridge is ever non-existent or non-functional and what happens with the equipment?” Zipfel asked.
Director of Public Services Jim Gillam said, “Well, I think the biggest thing that we had to deal with was whether we wanted a Public Works facility in Crestwood or not, and we were very limited in where we could go. You could either locate on Reco or you could locate on Watson Industrial Park, and the MSD had a real estate specialist that looked at every site in Crestwood, particularly in the industrial area. And there’s a vacant lot on Reco. We talked to the owners there and they were not interested. We talked to the people across from the vacant lot. They weren’t interested. It really came down to what’s available in the city of Crestwood, and this was the only thing that was really available that was big enough for the operation that we have …”
As for the one-lane bridge, Gillam said he had reviewed information about the structure, which was built in 1999 or 2000.
“It’s more than rated for the vehicles that we use. I believe there’s some delivery trucks of metal — delivering metal — that far outweigh the tonnage that we have on our vehicles …,” he said.
The panel’s vote to recommend approval of the site plan to the Board of Aldermen stipulated that either the site would have to be rezoned to PD-M from M-1 or variances would have to be obtained for the salt dome and covered parking garage.









