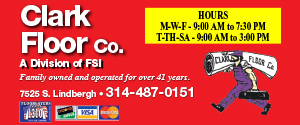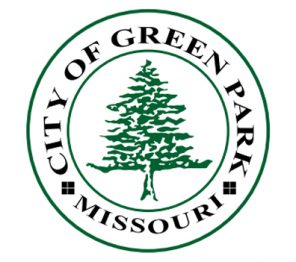Lindbergh Board of Education members recently directed administrators to gather additional information regarding the possible construction of a central warehouse on the Lindbergh High School campus.
Lindbergh officials have been discussing for some time the possibility of constructing a central warehouse to serve the district’s supply and distribution needs. Such a warehouse could cost roughly $2.5 million.
Despite an exhaustive search for a location within the district, the only possible sites for a central warehouse are on the Lindbergh High School campus, according to Executive Director of Planning and Development Karl Guyer.
One potential site would be on the former Winheim property the district purchased that is immediately adjacent to the Administration Building on the west side of the campus. The second possible site is on the Gym 3 parking lot on the east side of the campus.
“… We took a look at existing areas within the district and there just were simply no areas that were economically viable to take a look at in terms of existing building sites whether they were for rental or for purchase,” Guyer said. “In taking a look at district land, areas within the school district itself, the only area that presented itself with a possibility was on the high school campus and we took a look at one area that seemed to be very easy to look at because there just was simply open land … It just seemed very easy to do an extensive layout with that area.
“But at the same time, after this was done, we said: ‘What about?’ And there was a second area over on — one was on the west side and then the other was on the east side back behind and adjacent to Gym 3 — and we took just a schematic look at that area … It was at that point in concert with the magnitude of cost that we just simply backed away from this proposal at that point, pending further direction … To go farther, I would need some consensus that we are able to do so and I am asking that we be allowed to do so. Pending that, I would … simply come back to you all and let you know what some of the next steps would be and also what those costs would be …”
In a memo to Superintendent Jim Sandfort and Assistant Superintendent for Finance Pat Lanane, Guyer outlined pros and cons of the two options.
Among the pros Guyer cited for Option 1 — the former Winheim property — are:
Site — The building is on property with the least relationship to the present high school building and won’t displace possible future educational expansion.
Traffic — Most remote area to student and high school circulation and will require minimal adjustments to the campus traffic pattern.
Loading dock appearance — Parking and land contour will screen the majority of loading dock area.
Among the cons are:
Site — Displaces existing green space.
Building — The amount of space occupies a large portion of the existing site.
Parking — Twenty-six student/staff parking spaces are displaced.
Neighbors — The rear and side edges of the building abut advance property. The design and space program needs to be refined to determine final building size and look at economical ways to reduce the negative impact of the facility on the site.
Regarding Option 2 — the Gym 3 parking lot — Guyer cited a single pro:
Location — Great location to distribute materials and supplies for the high school.
Cons cited are:
Parking — Displaces student/staff parking close to the main high school building and athletic complex.
Traffic — Creates significant access problems for the athletic complex.
High school expansion — Limits expansion of the Gym 3 facility.
Noting that while Guyer didn’t rule out the second option, board President Mark Rudoff said July 17, “Your verbiage here was less than a ringing endorsement.”
Guyer said, “That is true, but in that as I’ve had time to think about this … while the pictorial information is very glowing about Option 1, the Winheim property, when I step back and take a look at that infrastructure placed in such close proximity — it would be a different scenario if we were looking at educational space, which would be more than elevation or height commiserate with the adjacent residential area. This is somewhat different than that, and the magnitude of the space being looked at pushes the limits of that property …”
In response to a question from board member Bob Foerstel, Guyer said, “… If I get the green light to continue with this, what I’ll do is go back and talk with the architect that I’m working on with this project and get a better definition of … I need to spend more money on lot 2 to see what exactly can be done. I also need to meet with the high school staff, which will take some additional planning time and make sure what the ramifications are on going into Gym 3 …”
Of Option 2, Guyer later said, “… It has its problems, but it also potentially creates some opportunities. We may go a very shallow distance in our planning to determine it just simply will not work and there are too many significant obstacles which will hamper the high school from allowing that to happen — in which case we go back to Winheim only. But I haven’t done fair due diligence to specifically rule it out, but before I start spending more time and energy on this, I want to make sure this is something that — that this is the time to do that.”
Board Secretary Vic Lenz said at one point, “I think I hear somewhere in this discussion the possibility that we might say: ‘Well, maybe we’re not ready to do a warehouse …”’
Given that, Lenz said he wanted to see “what the pros and cons of staying where we are with our warehousing space and going to a central warehouse. I know we’ve discussed that a lot, but I think that’s a big question that if somebody says: ‘Well, we don’t like either of these two,’ the other position would be to remain right where we are and what’s the pro and con to that?”
During the discussion, board Treasurer Katie Wesselschmidt said she couldn’t see expending more time and effort studying the issue at this time.
“Karl, I see this as a real sticky issue. I know we’ve been given this information before and we’ve looked at these sites and we’ve looked at the cost, and I was always opposed to it on the Winheim property,” she said. “I don’t think you build a Butler building right next to your neighbors and right next to your attractive brick buildings. So I didn’t like it there and I don’t see how you could put it back behind Gym 3 … You’re right, the parking and the traffic is terrible back there if there’s any kind of activity at the high school and I don’t know that you could take any more of that space away. I’d really have to think hard about that, too.
“I think personally this is just one of those projects we just can’t solve right now. I don’t think that — I personally don’t see it coming to the forefront as a priority right now because we just don’t have a good solution for this problem at all. I don’t think the Winheim — I don’t think the high-school campus is a good solution for this problem, either one of those spaces …,” Wesselschmidt said, adding that other district sites also have been deemed unsuitable.
Rudoff later said, “… It’s easy to stay the course because it involves no change, but there were some pretty dramatic reasons for even proposing a warehouse to begin with, and I really want to hear or go back and revisit why this was proposed at the outset, what the reason was for doing it … because all the cons of staying status quo become the reasons why that’s the lesser of the two evils. So for us to really decide that they wanted to stay status quo, we really have to evaluate all three of the options to do that, I think …”
Board Vice President Ken Fey said, “Well, I can remember when this first came up and I have a little bit of an opposite opinion from Katie. I think this fits in just exactly what’s right in front of us right now. What’s in front of us right now is we’ve got somewhat of a space problem in this district and I don’t think that’s a secret. And I think we’ve been struggling with this space problem and I think if you’re going to look at space all throughout the district, this is why this warehouse surfaced.
“Now, do I think it’s a good idea to go and get more pros and cons? Yes, I do, and maybe it is the time to go back and revisit and see why this surfaced before and talk about it some more. But I’m at the opposite opinion. I would not let this die right now. I think it has to surface and come to the top now because other issues are facing us. Katie is right. We are taking on a lot. But in that taking on of certain things, I think this issue fits right in with it,” he added.
Sandfort advocated studying Option 2 in more detail.
“… We can certainly come back with why this issue surfaced in the first place,” the superintendent said. “I think it will be clear that we’re at a point where we need to do something because we are so spread out and we are sending our supply-and-distribution people to five, six sites. We have workmen going to five or six sites. We’ve got storage at five or six sites. We’ve got trucks that drive into three or four buildings, dropping stuff off …”
Further study of Option 2 also may result in other solutions, he added.
In response to a question from Wesselschmidt about the cost of further studying the issue, Sandfort replied, “Karl would have to go back to the architect and say we need more information … I think it will take some additional expenditure, but I think it would be worth it because we’re down to two sites. The one is less attractive. The other was not creatively looked at. We simply said: ‘Well, what if it would go here and it seemed to fit.’ But it wasn’t really an examined site.”
Board members took no formal action, but agreed to have Guyer further study Option 2 and report back to the board.


















