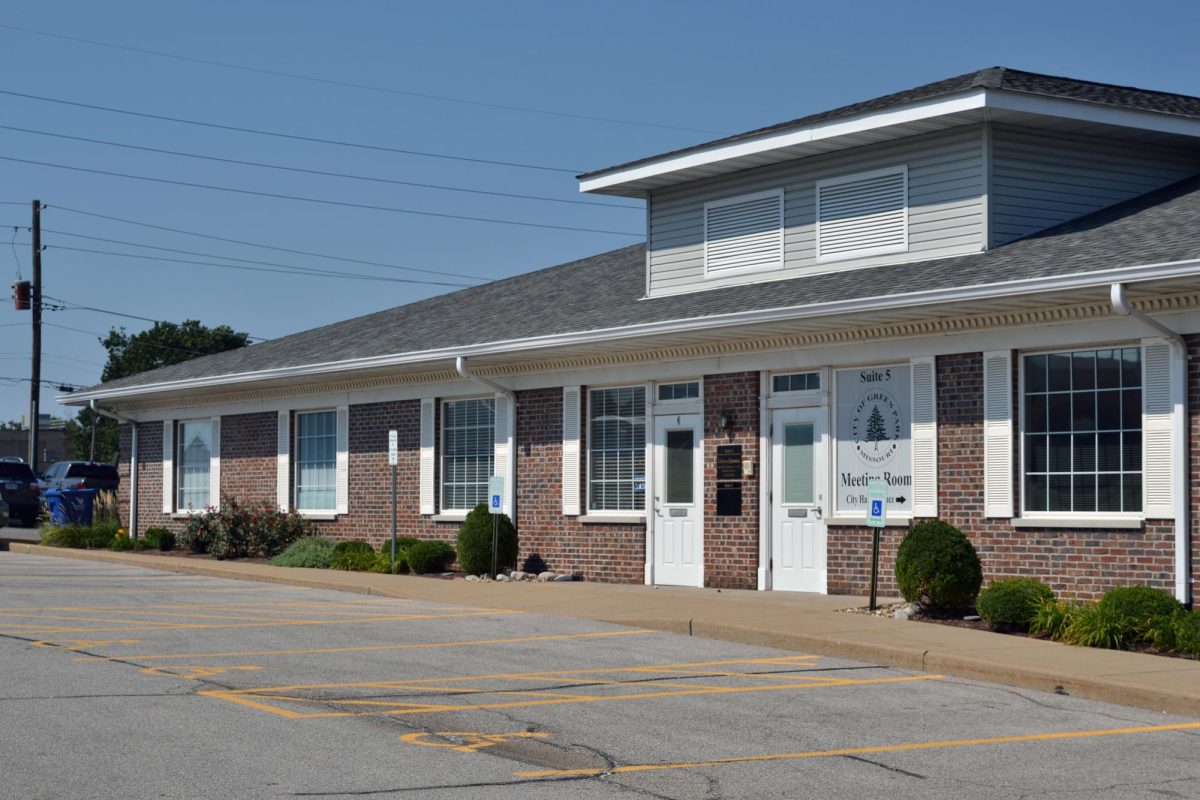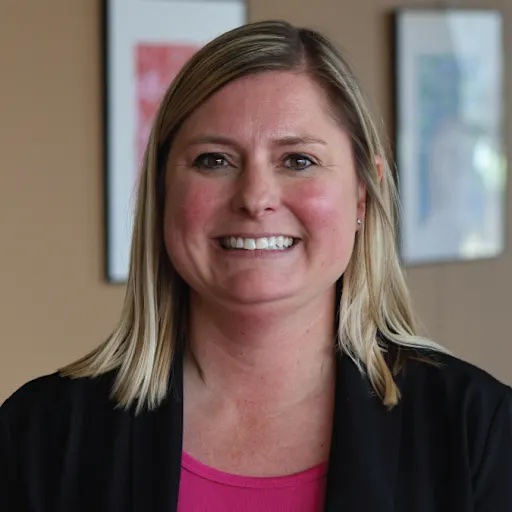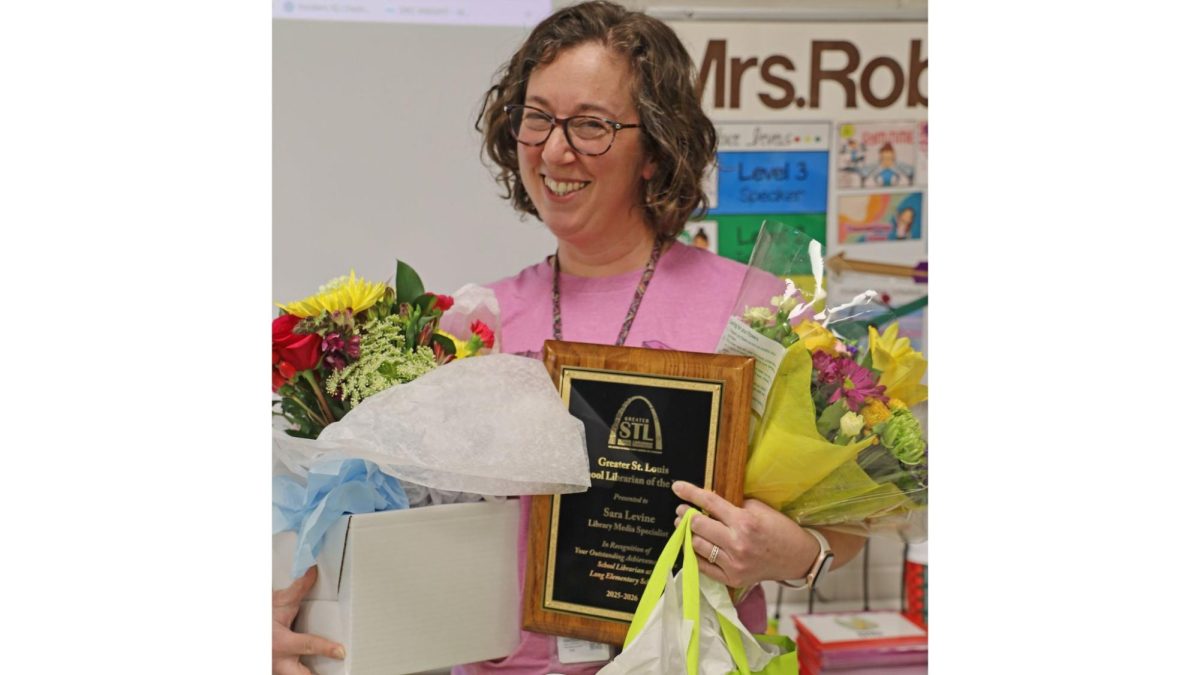Although the design team for a new stand-alone police building in Crestwood has reached the 95 percent completion point, the Board of Aldermen recently authorized City Administrator Don Greer to pursue the possibility of “retrofitting” City Hall to include a new police facility.
The Board of Aldermen voted 6-1 last week to authorize Greer to renegotiate an agreement with Horner & Shifrin Inc. to begin designing a police facility that would be incorporated into City Hall.
Opposed was Ward 3 Alderman Jerry Miguel. Ward 1 Alderman Richard LaBore was absent.
Miguel voted against the proposal because he said he expected the new design that incorporates the police facility into the City Hall building would cost the city about half the price as the stand-alone police facility.
Aldermen discussed the new police facility during a work session that was conducted before the board’s June 22 meeting.
During the regular meeting, aldermen authorized Greer to renegotiate the agreement for the design work incorporating the police facility into City Hall.
Crestwood voters in August 2002 approved Proposition S, the extension of a half-cent sales tax to fund construction of the new police building, provide revenue for repairs at City Hall and allow the continuation of the city’s street repair and replacement program. The half-cent, capital-improvements sales tax had been scheduled to end in 2008, but voter approval of Proposition S extended the sales tax until 2023.
In November 2002, the city issued $9.83 million in certificates of participation — or COPs — to fund the construction of the new police building and the repairs to City Hall. The bond-like certificates are to be repaid over a 20-year period and payments with interest will total $14,674,505.
The project budget for the new police facility and renovations to City Hall totals $8.7 million, including site work and professional fees. The budget for the new police facility itself, including furniture, fixtures and equipment, totals roughly $5.85 million.
However, as previously reported by the Call, City Administrator Don Greer told the board May 25, “… Part of the reason that this project has not come forward is quite candidly, I do not believe that if bid today, the project would come in under budget. I just don’t believe that. The most recent architectural estimate that we have indicates that it is more expensive. When we started this process two years ago, however long ago it was, I promised the board that I would not bring you a project that was not under budget. And that has been the energy and the effort of both the director of public works, the police staff and myself is to make sure, with some degree of confidence, a project that will bid under the $5.85 million …”
Greer outlined for the Board of Aldermen that by this March, the design team received an updated construction estimate for the project, which indicated an increase of $1.376 million in construction costs.
This was attributable to the increased costs of steel and concrete, he noted.
The design team identified nearly two dozen alternatives, but continued to believe that the project could not be bid and meet the overall projected budget, Greer said.
Then Greer asked Horner & Shifrin to examine adding a second floor on the Government Center above the existing Police Department and expanding the existing structure to accommodate the relocation of Public Works from the basement.
Greer said overall he is pleased with the new proposal, although they still would have to work out issues of concern, such as parking and disruptions to all departments during construction.
Greer explained the design as an example of what could be done to gain the square footage and control the costs. Among the plans for the Government Center Side, the preliminary design showed the front wall of the existing building where the board chamber currently is would be extended, an aldermen’s office would be created, and the current mayor’s office would be turned into a conference room for the board.
On the police side, plans include a public entrance, a records room, report-writing room, watch commander’s office, holding area, briefing room, and large item storage. The jail cells, Greer said, were cut and pasted into the new preliminary design from the other stand-alone building. The firing range will stay in its existing spot.
On the new second floor of the building, Greer explained that the need for security would not be as great as downstairs because the top floor would be more of an office area.








